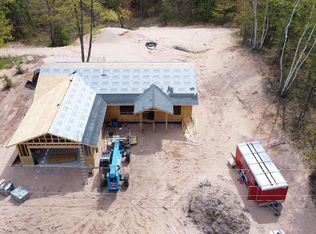Closed
$278,000
740 Willow Rd, Marquette, MI 49855
3beds
1,637sqft
Single Family Residence
Built in 1959
1.59 Acres Lot
$286,600 Zestimate®
$170/sqft
$2,631 Estimated rent
Home value
$286,600
$238,000 - $347,000
$2,631/mo
Zestimate® history
Loading...
Owner options
Explore your selling options
What's special
What a wonderful place to call home! Features include 3 bedrooms, 3 baths and 1.59 acres! The large foyer greats you - here you'll find room for boots, coats, winter gear and a conveniently located half bath. Experience an open kitchen, living, and dining area with a welcoming and spacious atmosphere. The kitchen is well laid out and with room for an island it checks all the boxes. The dining area has great window placement and sliding glass doors. The large living room has a spot for a child's play area and also has sliding glass doors. There are 2 bedrooms on the main floor -one has an attached full/private bath - use as a master bedroom suite or perfect for guests. The lower level of the home will not disappoint - here we have the 3rd bedroom with a walk-in closet plus a laundry room, 3rd bath, sauna, mechanical room and loads of storage. The floor plan of the home maximizes space and functionality and with all the modern updates it's both stylish and comfortable! Detached 2 garage has room for vehicles and a workspace. The yard is 1.59 +/- acres in size, partially wooded and room for gardening and gatherings. Located on a quiet dead-end street and only 5 miles from the city of Marquette this home may have everything you've been looking for.
Zillow last checked: 8 hours ago
Listing updated: March 06, 2025 at 07:03am
Listed by:
KELLIE A HILLIER-GENSCHAW 906-361-7653,
RE/MAX 1ST REALTY 906-225-1136
Bought with:
LIVIO STABILE, 6501362280
GREAT LAKES & LAND OF MARQUETTE, INC.
Source: Upper Peninsula AOR,MLS#: 50163696 Originating MLS: Upper Peninsula Assoc of Realtors
Originating MLS: Upper Peninsula Assoc of Realtors
Facts & features
Interior
Bedrooms & bathrooms
- Bedrooms: 3
- Bathrooms: 3
- Full bathrooms: 2
- 1/2 bathrooms: 1
Primary bedroom
- Level: First
Bedroom 1
- Level: Lower
- Area: 280
- Dimensions: 20 x 14
Bedroom 2
- Level: First
- Area: 110
- Dimensions: 11 x 10
Bedroom 3
- Level: First
- Area: 96
- Dimensions: 8 x 12
Bathroom 1
- Level: First
- Area: 45
- Dimensions: 9 x 5
Bathroom 2
- Level: Lower
- Area: 120
- Dimensions: 12 x 10
Dining room
- Level: First
- Area: 156
- Dimensions: 13 x 12
Kitchen
- Level: First
- Area: 160
- Dimensions: 16 x 10
Living room
- Level: First
- Area: 336
- Dimensions: 21 x 16
Heating
- Forced Air, Natural Gas
Cooling
- None
Appliances
- Included: Dishwasher, Dryer, Range/Oven, Refrigerator, Washer, Negotiable, Electric Water Heater
- Laundry: Lower Level, Laundry Room
Features
- Walk-In Closet(s), Spa/Sauna
- Windows: Window Treatments
- Basement: Block,Finished,Crawl Space
- Has fireplace: No
Interior area
- Total structure area: 2,021
- Total interior livable area: 1,637 sqft
- Finished area above ground: 1,013
- Finished area below ground: 624
Property
Parking
- Total spaces: 2
- Parking features: Garage, Detached
- Garage spaces: 2
Features
- Levels: One
- Stories: 1
- Patio & porch: Porch
- Waterfront features: None
- Frontage type: Road
- Frontage length: 224
Lot
- Size: 1.59 Acres
- Dimensions: 224 x
- Features: Deep Lot - 150+ Ft., Large Lot - 65+ Ft., Wooded
Details
- Additional structures: Garage(s)
- Parcel number: 520210707400
- Zoning: R1-per Chocolay assessor
- Zoning description: Residential
- Special conditions: Standard
Construction
Type & style
- Home type: SingleFamily
- Architectural style: Conventional Frame
- Property subtype: Single Family Residence
Materials
- Vinyl Siding
- Foundation: Basement
Condition
- Year built: 1959
Utilities & green energy
- Sewer: Public At Street
- Water: Well
- Utilities for property: Electricity Connected, Natural Gas Connected, Water Connected
Community & neighborhood
Location
- Region: Marquette
- Subdivision: NA
Other
Other facts
- Listing terms: Cash,Conventional Blend
- Ownership: Private
Price history
| Date | Event | Price |
|---|---|---|
| 3/5/2025 | Sold | $278,000+3%$170/sqft |
Source: | ||
| 3/3/2025 | Pending sale | $269,900$165/sqft |
Source: | ||
| 1/8/2025 | Contingent | $269,900$165/sqft |
Source: | ||
| 12/31/2024 | Listed for sale | $269,900+64.6%$165/sqft |
Source: | ||
| 3/24/2021 | Listing removed | -- |
Source: Owner Report a problem | ||
Public tax history
| Year | Property taxes | Tax assessment |
|---|---|---|
| 2024 | $3,790 | $124,100 +13.9% |
| 2023 | -- | $109,000 +22.2% |
| 2022 | -- | $89,200 +10.8% |
Find assessor info on the county website
Neighborhood: Harvey
Nearby schools
GreatSchools rating
- 5/10Cherry Creek Elementary SchoolGrades: K-5Distance: 0.7 mi
- 6/10Bothwell Middle SchoolGrades: 5-8Distance: 4 mi
- 10/10Marquette Senior High SchoolGrades: 7-12Distance: 5.4 mi
Schools provided by the listing agent
- District: Marquette Area School District
Source: Upper Peninsula AOR. This data may not be complete. We recommend contacting the local school district to confirm school assignments for this home.

Get pre-qualified for a loan
At Zillow Home Loans, we can pre-qualify you in as little as 5 minutes with no impact to your credit score.An equal housing lender. NMLS #10287.
