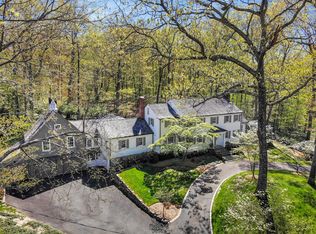Architecturally significant 1930's brick Williamsburg colonial offered for the first time in 20 years, this stately home with floor to ceiling Jeffersonian windows captures views of the bucolic 4 + ac. w/mature specimen trees, grand terrace, formal garden w/octagonal "summer house", & pool w/pool house. The integrity of design & detail continues throughout this 5 bdrm/5 bath home & are consistent of the period including 10' ceilings, front to back entrance hall w/ 9' French doors, multiple bay seating areas, original trim & plaster details. The 1st fl. includes elegant formal DR, LR & library w/fireplaces, kitchen, family rm & butler's pantry. Master suite on 2nd fl w/bay seating area & FPL, marble bth, dressing rm, office w/built-ins. Add'l amenities include playrm w/theater on 3rd fl. w/ 5th bdrm & full bath, 5 car garage w/ bonus rm & covered pergola. Property includes 40' of water frontage.
This property is off market, which means it's not currently listed for sale or rent on Zillow. This may be different from what's available on other websites or public sources.
