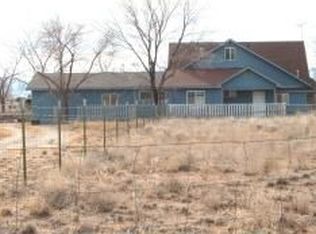4 bedrooms, 3 baths, 2356 sq. ft. beautiful manufactured home on 4.51 acres. Look at those panoramic views! The home features a living room as well as a family room with a wood-burning fireplace, formal dining room, large kitchen with island and lots of cabinets, and an office. The refrigerator stays. The master bath has two vanities, garden tub and separate shower. The exterior features a fabulous covered deck and an above ground swimming pool! 2 car detached garage, shed, and acreage for your toys and/or horses.
This property is off market, which means it's not currently listed for sale or rent on Zillow. This may be different from what's available on other websites or public sources.
