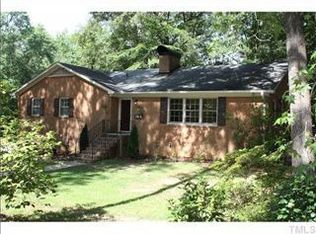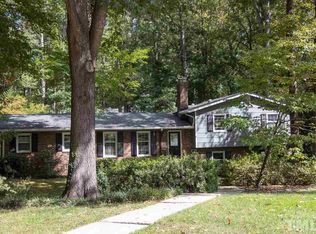Large Brick home on wooded lot. Kitchen with lots of cabinet space opens to Dining area with doors that lead out onto deck. Living Room with Bay window. Utility Room with shelving. Lower level with additional Den and storage. Master with large walk in closet. Master Bath has dual vanity. Deck. Home needs TLC. Perfect for a remodel. Sold "As Is."
This property is off market, which means it's not currently listed for sale or rent on Zillow. This may be different from what's available on other websites or public sources.

