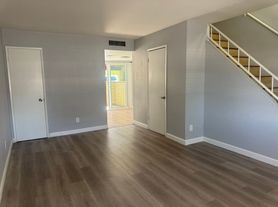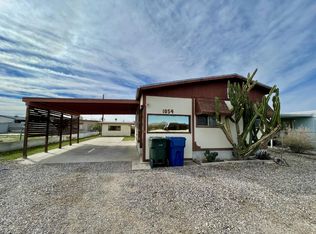Welcome home to this beautifully updated 4-bedroom, 2-bathroom gem just steps away from the high school and minutes from everything Bullhead City has to offer!
Inside, you'll love the fresh renovations throughout from modern finishes to updated flooring and a bright, airy layout that makes the space feel both stylish and comfortable. The spacious four bedrooms give everyone plenty of room to spread out, while the two full bathrooms offer convenience for families.
The home's central location means you're close to schools, shopping, dining, and the river perfect for both everyday living and enjoying the beauty of Bullhead City. Whether you're hosting family, working from home, or just looking for a peaceful retreat, this rental has it all.
Note: There is a $45 background fee per applicant.
House for rent
Accepts Zillow applications
$1,700/mo
740 Tiger Lilly Ln, Bullhead City, AZ 86442
4beds
1,400sqft
Price may not include required fees and charges.
Single family residence
Available now
Cats, small dogs OK
Central air, wall unit
In unit laundry
Off street parking
-- Heating
What's special
Modern finishesUpdated flooringSpacious four bedrooms
- 23 days |
- -- |
- -- |
Travel times
Facts & features
Interior
Bedrooms & bathrooms
- Bedrooms: 4
- Bathrooms: 2
- Full bathrooms: 2
Cooling
- Central Air, Wall Unit
Appliances
- Included: Dryer, Microwave, Oven, Washer
- Laundry: In Unit
Features
- Flooring: Hardwood
Interior area
- Total interior livable area: 1,400 sqft
Property
Parking
- Parking features: Off Street
- Details: Contact manager
Details
- Parcel number: 21808054A
Construction
Type & style
- Home type: SingleFamily
- Property subtype: Single Family Residence
Community & HOA
Location
- Region: Bullhead City
Financial & listing details
- Lease term: 1 Year
Price history
| Date | Event | Price |
|---|---|---|
| 10/4/2025 | Listed for rent | $1,700$1/sqft |
Source: Zillow Rentals | ||
| 7/3/2025 | Sold | $240,000-3.6%$171/sqft |
Source: | ||
| 6/11/2025 | Pending sale | $249,000$178/sqft |
Source: | ||
| 6/11/2025 | Listed for sale | $249,000$178/sqft |
Source: | ||
| 5/22/2025 | Pending sale | $249,000$178/sqft |
Source: | ||

