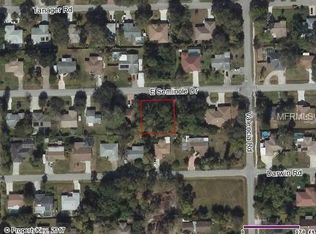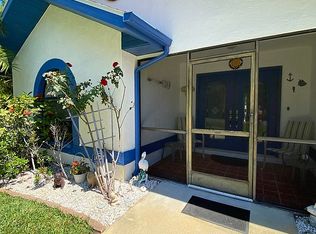Sold for $417,000
$417,000
740 Tanager Rd, Venice, FL 34293
3beds
1,995sqft
Single Family Residence
Built in 2006
8,000 Square Feet Lot
$396,500 Zestimate®
$209/sqft
$2,688 Estimated rent
Home value
$396,500
$361,000 - $436,000
$2,688/mo
Zestimate® history
Loading...
Owner options
Explore your selling options
What's special
Welcome to this meticulously maintained and tastefully upgraded 3-bedroom, 2-bathroom home with a 2-car garage, located in the desirable South Venice community. This residence perfectly blends thoughtful upgrades, comfortable living spaces, and an unbeatable location, offering an exceptional opportunity for those seeking a move-in ready home in a prime area. Upon entering through French doors, you are welcomed into a bright and open floor plan that is accentuated by vaulted and high ceilings, crown molding, and an abundance of natural light. The living areas feature a seamless flow, beginning with a cozy TV room highlighted by a tray ceiling, extending to the living room with sliding doors that open directly to the back patio. This indoor-outdoor connection creates a harmonious space for relaxation and entertaining alike. The flooring throughout combines luxury vinyl plank and tile, complementing the tasteful furnishings and refined details that enhance the home’s inviting ambiance. The kitchen is generously sized and thoughtfully designed with ample countertop space, a central island, and plenty of cabinetry to meet all storage needs. Equipped with all necessary appliances and enhanced by recessed lighting, the kitchen is both functional and stylish. The designated dining area is bathed in natural light from a large window, providing a perfect setting for family meals or casual gatherings. The primary bedroom serves as a private retreat, featuring tray ceilings, luxury vinyl plank flooring, and a spacious en suite bathroom. This bathroom offers a separate garden tub, a walk-in shower, double sinks, and abundant space to unwind. Two additional bedrooms and a second full bathroom with a tub and shower combination provide comfortable accommodations for family members or guests. This home has benefited from significant recent upgrades that add to its appeal and value. A new roof was installed in 2022, followed by a new air conditioning system in 2023. In 2024, luxury vinyl plank flooring with underlayment was added to the family room and master bedroom, along with new smoke detectors and a well pump. Additional features include a water softening system from 2019, a drinking water system installed in 2022, a 50-amp generator interlock added in 2024, and updated kitchen appliances including a stove and microwave from 2022 and a dishwasher from 2021. Outdoor enhancements include a hot tub with a dedicated sub-panel installed in 2020, a new fence and roof in 2022, all-new gutters in 2022, and an upgraded walkway completed in 2023. The back outdoor area offers a perfect blend of relaxation and privacy, featuring a covered seating area as well as an open seating space with a hot tub, creating an ideal setting for enjoying Florida’s beautiful weather year-round. Situated in a NO FLOOD ZONE with no history of hurricane damage or flooding, this home provides added peace of mind. The absence of HOA restrictions further enhances the sense of true homeownership and freedom. Conveniently located just minutes from the South Venice Beach ferry, this property offers easy access to Venice Beach, the charming historic Venice downtown with its vibrant restaurants and shops, and Nokomis Beach, all just a short drive away. This exceptional home truly has it all and represents a rare opportunity not to be missed.
Zillow last checked: 8 hours ago
Listing updated: June 18, 2025 at 01:05pm
Listing Provided by:
Patrick Brogley 941-361-9031,
KELLER WILLIAMS ON THE WATER S 941-803-7522
Bought with:
Kaisen Mitchell, 3394183
COLDWELL BANKER REALTY
Source: Stellar MLS,MLS#: N6137999 Originating MLS: Sarasota - Manatee
Originating MLS: Sarasota - Manatee

Facts & features
Interior
Bedrooms & bathrooms
- Bedrooms: 3
- Bathrooms: 2
- Full bathrooms: 2
Primary bedroom
- Features: Ceiling Fan(s), En Suite Bathroom, Walk-In Closet(s)
- Level: First
Bedroom 2
- Features: Ceiling Fan(s), Built-in Closet
- Level: First
Bedroom 3
- Features: Ceiling Fan(s), Built-in Closet
- Level: First
Primary bathroom
- Features: Dual Sinks, Garden Bath, Makeup/Vanity Space, Tub with Separate Shower Stall, Window/Skylight in Bath
- Level: First
Bathroom 2
- Features: Makeup/Vanity Space, Single Vanity, Tub With Shower, Window/Skylight in Bath
- Level: First
Balcony porch lanai
- Level: First
Dining room
- Level: First
Family room
- Features: Ceiling Fan(s)
- Level: First
Kitchen
- Level: First
Living room
- Features: Ceiling Fan(s)
- Level: First
Heating
- Central, Electric
Cooling
- Central Air
Appliances
- Included: Cooktop, Dishwasher, Disposal, Dryer, Microwave, Range, Refrigerator, Washer, Water Filtration System, Water Softener
- Laundry: Inside
Features
- Built-in Features, Ceiling Fan(s), Crown Molding, Eating Space In Kitchen, High Ceilings, Kitchen/Family Room Combo, Solid Surface Counters, Tray Ceiling(s), Vaulted Ceiling(s), Walk-In Closet(s)
- Flooring: Laminate, Luxury Vinyl, Tile
- Doors: French Doors, Sliding Doors
- Has fireplace: No
Interior area
- Total structure area: 2,564
- Total interior livable area: 1,995 sqft
Property
Parking
- Total spaces: 2
- Parking features: Garage - Attached
- Attached garage spaces: 2
Features
- Levels: One
- Stories: 1
- Exterior features: Lighting, Rain Gutters
- Has spa: Yes
- Spa features: Above Ground
- Has view: Yes
- View description: Trees/Woods
Lot
- Size: 8,000 sqft
Details
- Parcel number: 0436150029
- Zoning: RSF3
- Special conditions: None
Construction
Type & style
- Home type: SingleFamily
- Property subtype: Single Family Residence
Materials
- Stucco
- Foundation: Slab
- Roof: Shingle
Condition
- New construction: No
- Year built: 2006
Utilities & green energy
- Sewer: Septic Tank
- Water: Well
- Utilities for property: Cable Available, Electricity Connected
Community & neighborhood
Location
- Region: Venice
- Subdivision: SOUTH VENICE
HOA & financial
HOA
- Has HOA: No
Other fees
- Pet fee: $0 monthly
Other financial information
- Total actual rent: 0
Other
Other facts
- Listing terms: Cash,Conventional,FHA,VA Loan
- Ownership: Fee Simple
- Road surface type: Asphalt
Price history
| Date | Event | Price |
|---|---|---|
| 6/18/2025 | Sold | $417,000-0.5%$209/sqft |
Source: | ||
| 4/20/2025 | Pending sale | $419,000$210/sqft |
Source: | ||
| 4/17/2025 | Listed for sale | $419,000+52.4%$210/sqft |
Source: | ||
| 2/19/2019 | Sold | $275,000-6.7%$138/sqft |
Source: Public Record Report a problem | ||
| 1/30/2019 | Pending sale | $294,900$148/sqft |
Source: Keller Williams Realty Gold #D6102918 Report a problem | ||
Public tax history
| Year | Property taxes | Tax assessment |
|---|---|---|
| 2025 | -- | $286,383 +2.9% |
| 2024 | $650 -80.2% | $278,312 +3% |
| 2023 | $3,274 +12% | $270,206 +11.1% |
Find assessor info on the county website
Neighborhood: 34293
Nearby schools
GreatSchools rating
- 5/10Garden Elementary SchoolGrades: PK-5Distance: 1 mi
- 6/10Venice Middle SchoolGrades: 6-8Distance: 3.4 mi
- 6/10Venice Senior High SchoolGrades: 9-12Distance: 2.9 mi
Schools provided by the listing agent
- Elementary: Garden Elementary
- Middle: Venice Area Middle
- High: Venice Senior High
Source: Stellar MLS. This data may not be complete. We recommend contacting the local school district to confirm school assignments for this home.
Get a cash offer in 3 minutes
Find out how much your home could sell for in as little as 3 minutes with a no-obligation cash offer.
Estimated market value$396,500
Get a cash offer in 3 minutes
Find out how much your home could sell for in as little as 3 minutes with a no-obligation cash offer.
Estimated market value
$396,500

