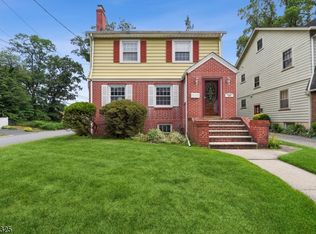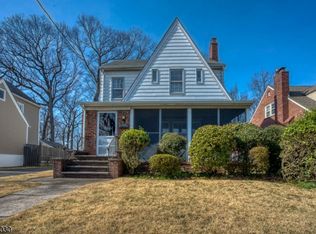This idyllic, pristine jewel set on a park-like property will have you at hello. The sheer loveliness of this all brick, 3-bedroom, 2-bath house, which backs onto Union's Suburban Golf Club, offers generous spaces that make this an entertainer's paradise. Pretty, manicured landscaping and a meandering brick paver path provide immense curb appeal as visitors approach the home’s front door and entry vestibule. Once inside, the visual delights begin their onslaught. A generously sized Living Room with a large picture window and focal wood-burning fireplace promise years of warm family gatherings and celebrations. A graceful archway leads into the spacious Dining Room, whose chair rail molding is just one of the smaller details that set this home apart. The updated Kitchen is well laid out and roomy, and features stainless steel appliances. Abutting the Dining Room is a spectacular, vaulted, ceiling Great Room, whose double skylights and large arched picture window flood the space with light. Two decorative rattan ceiling fans draw the eye upwards to the frescoed ceiling. The arched window at the back of the room overlooks a back yard that will elicit sighs from even the most jaded house hunter. Fully fenced-in, the focal points of the verdant backyard are an impressive, raised, fieldstone planter and a serene koi pond. Just looking down into the pond from the Great Room, or aside it, will immediately lower your blood pressure! On the second floor, there is a bright master bedroom with two reach-in closets and pretty wainscoting detail on the walls. A second bedroom also offers the same wainscoting detail and a deep closet for storage. The Hall Bath is updated with double sinks and separate tub and shower areas. A half floor up is a large third bedroom with multiple windows, a dormer alcove and access to the attic, which has sub-flooring for storage. Off the kitchen, is access to the 2-car garage and a large Laundry/ Mud Room with access to a large patio and the backyard. The finished basement offers yet more living space with a Rec Room and a full bathroom.
This property is off market, which means it's not currently listed for sale or rent on Zillow. This may be different from what's available on other websites or public sources.

