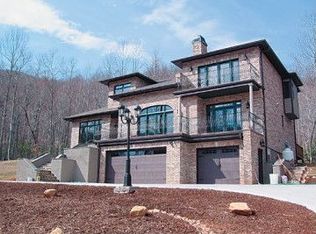Closed
$1,234,500
740 Streamside Dr, Arden, NC 28704
3beds
4,194sqft
Single Family Residence
Built in 2003
0.93 Acres Lot
$1,237,700 Zestimate®
$294/sqft
$4,456 Estimated rent
Home value
$1,237,700
$1.16M - $1.32M
$4,456/mo
Zestimate® history
Loading...
Owner options
Explore your selling options
What's special
Welcome to this exceptional light filled home nestled within the mountains in a premier gated community in South Asheville. Natural light and peacefulness are abundant throughout the home. One level living with multiple rooms and space for a studio, office, gym, workshop or all four. Tons of space for all of your hobbies including a 4 car garage on two levels, two primary suites with walk-in closets. Enjoy the peacefulness of the area on the back deck overlooking a stream, screened in porch and tons of outdoor space. This home is located on a cul-de-sac walkable to the pool, tennis courts and clubhouse. Come and enjoy this beautiful home in a gated community close to the Blue Ridge Parkway, Biltmore Park, Bent Creek Recreation Area and The Asheville Airport.
Zillow last checked: 8 hours ago
Listing updated: January 17, 2024 at 10:11am
Listing Provided by:
Mukunda Pacifici 828-774-9380,
Premier Sotheby’s International Realty
Bought with:
Troy Flack
Keller Williams Professionals
Source: Canopy MLS as distributed by MLS GRID,MLS#: 4067309
Facts & features
Interior
Bedrooms & bathrooms
- Bedrooms: 3
- Bathrooms: 4
- Full bathrooms: 3
- 1/2 bathrooms: 1
- Main level bedrooms: 3
Primary bedroom
- Features: Walk-In Closet(s)
- Level: Main
Bedroom s
- Level: Main
Bathroom full
- Level: Main
Bathroom full
- Level: Upper
Bathroom half
- Level: Basement
Other
- Features: Walk-In Closet(s)
- Level: Upper
Bonus room
- Level: Upper
Bonus room
- Level: Basement
Exercise room
- Level: Basement
Kitchen
- Level: Main
Laundry
- Level: Main
Living room
- Level: Main
Office
- Level: Upper
Workshop
- Level: Basement
Heating
- Central, Heat Pump
Cooling
- Ceiling Fan(s), Central Air, Heat Pump
Appliances
- Included: Dishwasher, Disposal, Electric Cooktop, Electric Oven, Electric Range, Electric Water Heater
- Laundry: Main Level
Features
- Breakfast Bar, Built-in Features, Cathedral Ceiling(s), Open Floorplan, Pantry, Storage, Walk-In Closet(s)
- Flooring: Carpet, Tile, Wood
- Windows: Insulated Windows
- Basement: Basement Garage Door,Basement Shop,Exterior Entry,Interior Entry,Partially Finished,Storage Space
- Fireplace features: Living Room, Propane, Wood Burning, Other - See Remarks
Interior area
- Total structure area: 3,627
- Total interior livable area: 4,194 sqft
- Finished area above ground: 3,627
- Finished area below ground: 567
Property
Parking
- Total spaces: 4
- Parking features: Driveway, Attached Garage, Garage on Main Level
- Attached garage spaces: 4
- Has uncovered spaces: Yes
- Details: 2 car garage on main level. 2 car tandem garage on basement level.
Features
- Levels: One and One Half
- Stories: 1
- Patio & porch: Covered, Deck, Front Porch, Screened, Side Porch
- Pool features: Community
- Has view: Yes
- View description: Mountain(s)
- Waterfront features: Pier - Community, Creek/Stream
Lot
- Size: 0.93 Acres
- Features: Cul-De-Sac, Private
Details
- Parcel number: 961398783500000
- Zoning: R-1
- Special conditions: Standard
- Other equipment: Fuel Tank(s)
Construction
Type & style
- Home type: SingleFamily
- Architectural style: Arts and Crafts
- Property subtype: Single Family Residence
Materials
- Hardboard Siding
- Roof: Shingle
Condition
- New construction: No
- Year built: 2003
Utilities & green energy
- Sewer: Septic Installed
- Water: Well
- Utilities for property: Cable Available, Underground Power Lines, Wired Internet Available
Community & neighborhood
Community
- Community features: Cabana, Clubhouse, Gated, Picnic Area, Playground, Pond, Street Lights, Tennis Court(s), Walking Trails
Location
- Region: Arden
- Subdivision: Avery Park
HOA & financial
HOA
- Has HOA: Yes
- HOA fee: $649 semi-annually
- Association name: IPM
- Association phone: 828-650-6875
Other
Other facts
- Listing terms: Cash,Conventional
- Road surface type: Asphalt, Other, Paved
Price history
| Date | Event | Price |
|---|---|---|
| 1/16/2024 | Sold | $1,234,500-3.6%$294/sqft |
Source: | ||
| 1/4/2024 | Pending sale | $1,280,000$305/sqft |
Source: | ||
| 9/27/2023 | Price change | $1,280,000-6.9%$305/sqft |
Source: | ||
| 9/11/2023 | Listed for sale | $1,375,000+67.7%$328/sqft |
Source: | ||
| 5/14/2021 | Sold | $820,000-0.6%$196/sqft |
Source: | ||
Public tax history
| Year | Property taxes | Tax assessment |
|---|---|---|
| 2024 | $4,703 -2.7% | $764,000 -5.8% |
| 2023 | $4,836 +1.7% | $811,400 |
| 2022 | $4,755 | $811,400 |
Find assessor info on the county website
Neighborhood: 28704
Nearby schools
GreatSchools rating
- 8/10Avery's Creek ElementaryGrades: PK-4Distance: 3.3 mi
- 9/10Valley Springs MiddleGrades: 5-8Distance: 5.4 mi
- 7/10T C Roberson HighGrades: PK,9-12Distance: 5.7 mi
Schools provided by the listing agent
- Elementary: Avery's Creek/Koontz
- Middle: Valley Springs
- High: T.C. Roberson
Source: Canopy MLS as distributed by MLS GRID. This data may not be complete. We recommend contacting the local school district to confirm school assignments for this home.
Get a cash offer in 3 minutes
Find out how much your home could sell for in as little as 3 minutes with a no-obligation cash offer.
Estimated market value
$1,237,700
Get a cash offer in 3 minutes
Find out how much your home could sell for in as little as 3 minutes with a no-obligation cash offer.
Estimated market value
$1,237,700

