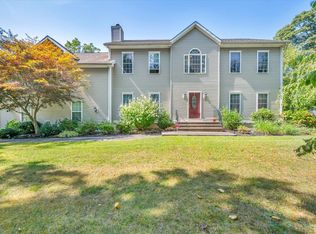18 years young, this quintessential Colonial is situated in sought-after West Woods! Over-sized, craftsman style front door leads to a grand, sun-drenched, two-story foyer with a glistening chandelier and stunning, arched window. This spacious home boasts impeccable hardwood floors throughout & flowing, open-concept floor plan. Gleaming, stainless-steel appliances in the eat-in-kitchen, along with a spacious island w/seating & breakfast nook. Enjoy the enormous dining room which is perfect for entertaining/special celebrations. The natural light-filled family room has vaulted ceilings, sky lights and gas fireplace, along with sliding doors leading to a trex deck, added in 2005. The private back yard abuts Brooksvale Park's 500 beautiful acres of protected land. The second floor includes a master suite w/full bath & walk-in closet. There are two additional, generous sized bedrooms, full bathroom, 400+ SF bonus room w/vaulted ceilings, reading nook and windows galore. A Two-car garage & full basement provide an abundance of storage space. With $150,000 in recent upgrades/additions, this home has been lovingly maintained by only one owner. Updates include professional landscaping (2020), new master bath shower (2019), two new garage doors (2019), new central air (2017), new front door (2015), tankless efficient hot water heater (2010), invisible dog fence, and more! Come discover the beauty of Hamden, home of Sleeping Giant mountain!...
This property is off market, which means it's not currently listed for sale or rent on Zillow. This may be different from what's available on other websites or public sources.

