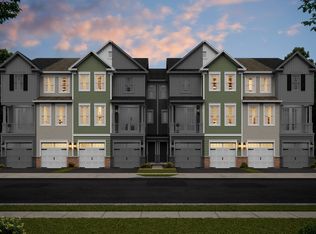Sold for $635,000 on 12/23/24
$635,000
740 Station Rd, Dunellen, NJ 08812
4beds
2,090sqft
Townhouse
Built in 2023
-- sqft lot
$-- Zestimate®
$304/sqft
$-- Estimated rent
Home value
Not available
Estimated sales range
Not available
Not available
Zestimate® history
Loading...
Owner options
Explore your selling options
What's special
Excellent one year old End-Unit Three floors townhouse! 4 Bedrooms 2 & 1/2 bathrooms. Great location Move right in! The Crossings at Dunellen is the newest townhome community. Enjoy modern living with open floor plans, tasteful designs and interior packages. So many upgrades. Kitchen with Quartz countertop, extra big center island, upgraded faucets, water filter, upgraded extra tall kitchen cabinets. The lighting fixtures and so many recess lights, wood floor, solid doors, bathrooms vanities and tile.... The Crossings is conveniently located to the Dunellen Train Station, Route 22 and 287. Enter through the entry foyer/front door or garage access and head up to your main living space. Oversized kitchen over looks spacious great room and dining area and access to your balcony with wood floor. Great for indoor/outdoor living. Upstairs had spacious loft, master bedroom is outfitted with a luxurious bathroom and closet. Other 2 great bedrooms size. Extra home office or playroom. Convenient laundry room at same level! This community had beautiful outdoor swimming pool, GYM & Club house. Great abatements Low property tax for 10 years! Just move right in!
Zillow last checked: 8 hours ago
Listing updated: December 23, 2024 at 10:43pm
Listed by:
LINDA J. CHANG,
OPTIMUM REALTY, INC. 908-281-0786
Source: All Jersey MLS,MLS#: 2503240R
Facts & features
Interior
Bedrooms & bathrooms
- Bedrooms: 4
- Bathrooms: 3
- Full bathrooms: 2
- 1/2 bathrooms: 1
Primary bedroom
- Features: Sitting Area, Two Sinks, Full Bath, Walk-In Closet(s)
- Area: 238
- Dimensions: 14 x 17
Bedroom 2
- Area: 143
- Dimensions: 11 x 13
Bedroom 3
- Area: 60
- Dimensions: 10 x 6
Bedroom 4
- Area: 143
- Dimensions: 11 x 13
Bathroom
- Features: Stall Shower and Tub
Dining room
- Features: Formal Dining Room
- Area: 130
- Dimensions: 10 x 13
Kitchen
- Features: Breakfast Bar, Kitchen Island, Pantry, Galley Type
- Area: 180
- Dimensions: 10 x 18
Living room
- Area: 198
- Dimensions: 11 x 18
Basement
- Area: 0
Heating
- Forced Air
Cooling
- Central Air
Appliances
- Included: Dishwasher, Dryer, Gas Range/Oven, Refrigerator, Washer, Gas Water Heater
Features
- Blinds, Entrance Foyer, Storage, Kitchen, Bath Half, Living Room, Dining Room, Great Room, 4 Bedrooms, Laundry Room, Bath Full, Bath Main
- Flooring: Carpet, Ceramic Tile, Wood
- Windows: Blinds
- Has basement: No
- Has fireplace: No
Interior area
- Total structure area: 2,090
- Total interior livable area: 2,090 sqft
Property
Parking
- Total spaces: 1
- Parking features: 1 Car Width, Asphalt, Garage, Attached, Built-In Garage, Garage Door Opener, Driveway, On Street
- Attached garage spaces: 1
- Has uncovered spaces: Yes
Features
- Levels: Three Or More
- Stories: 3
- Exterior features: Sidewalk
- Pool features: In Ground
Lot
- Features: Level
Details
- Parcel number: 2103000850000000010002C0521
- Zoning: Residential
Construction
Type & style
- Home type: Townhouse
- Architectural style: Townhouse
- Property subtype: Townhouse
Materials
- Roof: Asphalt
Condition
- Year built: 2023
Utilities & green energy
- Gas: Natural Gas
- Sewer: Public Sewer
- Water: Public
- Utilities for property: Underground Utilities, Electricity Connected, Natural Gas Connected
Community & neighborhood
Community
- Community features: Clubhouse, Community Room, Playground, Sidewalks
Location
- Region: Dunellen
HOA & financial
HOA
- Has HOA: Yes
- HOA fee: $367 monthly
- Services included: Common Area Maintenance, Snow Removal, Maintenance Grounds
Other financial information
- Additional fee information: Maintenance Expense: $367 Monthly
Other
Other facts
- Ownership: Condominium,Fee Simple
Price history
| Date | Event | Price |
|---|---|---|
| 12/23/2024 | Sold | $635,000-3.8%$304/sqft |
Source: | ||
| 12/1/2024 | Contingent | $660,000$316/sqft |
Source: | ||
| 11/3/2024 | Price change | $660,000-2.2%$316/sqft |
Source: | ||
| 10/14/2024 | Price change | $675,000-0.6%$323/sqft |
Source: | ||
| 9/9/2024 | Listed for sale | $679,000$325/sqft |
Source: | ||
Public tax history
Tax history is unavailable.
Neighborhood: 08812
Nearby schools
GreatSchools rating
- 6/10John P. Faber Elementary SchoolGrades: PK-5Distance: 0.9 mi
- 3/10Lincoln Middle SchoolGrades: 6-8Distance: 0.5 mi
- 3/10Dunellen High SchoolGrades: 9-12Distance: 0.5 mi

Get pre-qualified for a loan
At Zillow Home Loans, we can pre-qualify you in as little as 5 minutes with no impact to your credit score.An equal housing lender. NMLS #10287.
