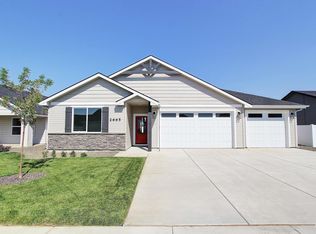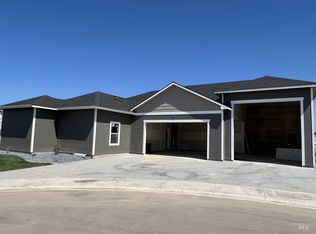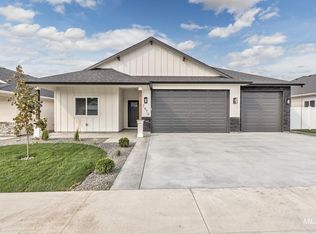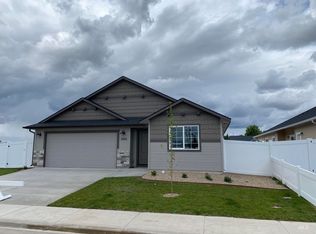Sold
Price Unknown
740 Sandy Point St, Payette, ID 83661
3beds
2baths
1,587sqft
Single Family Residence
Built in 2024
8,276.4 Square Feet Lot
$390,600 Zestimate®
$--/sqft
$2,289 Estimated rent
Home value
$390,600
Estimated sales range
Not available
$2,289/mo
Zestimate® history
Loading...
Owner options
Explore your selling options
What's special
Cheery, bright, modern and cozy home! Forget about the dark or dated feeling! this beautiful home has it all. The inviting warm colors gives you that feeling to stay in this home forever. This single level open floor plan features 9' ceilings, wide hallways, wide plank LVP flooring throughout main living for high traffic areas, quartz countertops w/tile backsplash, upgraded gas range and more. Craftsman style construction with 5 ½" trim in the interior. Oversized 3 car garage plus yard space for RV or toys on the side. Located in a corner lot with covered patio facing East for shade to enjoy your back yard BBQ's. Comes with 1-Year builder's warranty plus custom landscaping sod, tree line for privacy by back fence, full sprinklers and FULLY vinyl fenced with one double 12' gate for trailers and one 5'! Come enjoy this community with pickle ball courts and kids play area. Scotch Pines golf course is close by! All data deemed reliable but not guaranteed, buyer to verify all information
Zillow last checked: 8 hours ago
Listing updated: February 12, 2025 at 04:20pm
Listed by:
Augustin Baca 208-880-7901,
CENTURY 21 Northstar
Bought with:
Daniel Greif
Tri-Cities Real Estate
Source: IMLS,MLS#: 98918916
Facts & features
Interior
Bedrooms & bathrooms
- Bedrooms: 3
- Bathrooms: 2
- Main level bathrooms: 2
- Main level bedrooms: 3
Primary bedroom
- Level: Main
- Area: 156
- Dimensions: 13 x 12
Bedroom 2
- Level: Main
- Area: 121
- Dimensions: 11 x 11
Bedroom 3
- Level: Main
- Area: 132
- Dimensions: 12 x 11
Kitchen
- Level: Main
- Area: 108
- Dimensions: 12 x 9
Living room
- Level: Main
- Area: 280
- Dimensions: 20 x 14
Heating
- Forced Air, Natural Gas
Cooling
- Central Air
Appliances
- Included: Gas Water Heater, Dishwasher, Disposal, Microwave, Oven/Range Freestanding, Gas Range
Features
- Bath-Master, Split Bedroom, Walk-In Closet(s), Breakfast Bar, Pantry, Kitchen Island, Quartz Counters, Number of Baths Main Level: 2
- Flooring: Tile, Carpet
- Has basement: No
- Has fireplace: No
Interior area
- Total structure area: 1,587
- Total interior livable area: 1,587 sqft
- Finished area above ground: 1,587
- Finished area below ground: 0
Property
Parking
- Total spaces: 3
- Parking features: Attached, RV Access/Parking, Driveway
- Attached garage spaces: 3
- Has uncovered spaces: Yes
Features
- Levels: One
- Patio & porch: Covered Patio/Deck
- Fencing: Full,Vinyl
Lot
- Size: 8,276 sqft
- Features: Standard Lot 6000-9999 SF, Garden, Irrigation Available, Sidewalks, Corner Lot, Auto Sprinkler System, Full Sprinkler System
Details
- Parcel number: P0000026646A
Construction
Type & style
- Home type: SingleFamily
- Property subtype: Single Family Residence
Materials
- Frame, HardiPlank Type
- Roof: Composition
Condition
- New Construction
- New construction: Yes
- Year built: 2024
Details
- Builder name: Green Country LLC
Utilities & green energy
- Water: Public
- Utilities for property: Sewer Connected
Community & neighborhood
Location
- Region: Payette
- Subdivision: Piper Glen Sub
HOA & financial
HOA
- Has HOA: Yes
- HOA fee: $350 annually
Other
Other facts
- Listing terms: Cash,Conventional,FHA,USDA Loan,VA Loan
- Ownership: Fee Simple
- Road surface type: Paved
Price history
Price history is unavailable.
Public tax history
Tax history is unavailable.
Neighborhood: 83661
Nearby schools
GreatSchools rating
- NAPayette Primary SchoolGrades: PK-3Distance: 0.9 mi
- 2/10Mc Cain Middle SchoolGrades: 6-8Distance: 0.2 mi
- 3/10Payette High SchoolGrades: 9-12Distance: 1.4 mi
Schools provided by the listing agent
- Elementary: Payette
- Middle: McCain
- High: Payette
- District: Payette School District #371
Source: IMLS. This data may not be complete. We recommend contacting the local school district to confirm school assignments for this home.



