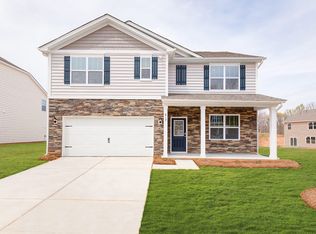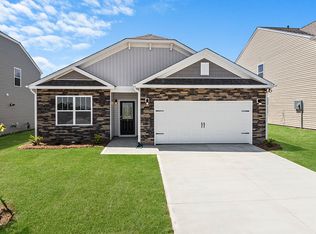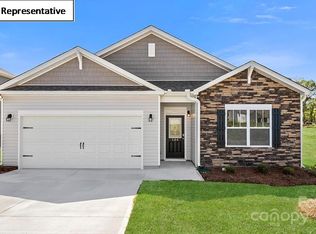Closed
$362,500
740 Saddlebred Ln, Locust, NC 28097
4beds
1,794sqft
Single Family Residence
Built in 2022
0.23 Acres Lot
$366,800 Zestimate®
$202/sqft
$1,991 Estimated rent
Home value
$366,800
$301,000 - $447,000
$1,991/mo
Zestimate® history
Loading...
Owner options
Explore your selling options
What's special
The perfect home, spacious open floor plan all in one level.. New community located minutes from shopping, Downtown Locust and restaurants. This home features a large primary suite and great bathroom with a spacious walk in closet. There are three other additional bedrooms, open floor plan kitchen with an inviting island, dining area and living room with a Fireplace. Long driveway and attached garage. Plenty of space to enjoy the private backyard. The community amenities features a playground, walking trails and a very nice community pool. Schedule your tour today!
Zillow last checked: 8 hours ago
Listing updated: March 12, 2025 at 09:32pm
Listing Provided by:
Miguel Panizo miguel.panizo@allentate.com,
Allen Tate Charlotte South
Bought with:
Jennifer Masucci
Sun Valley Realty
Source: Canopy MLS as distributed by MLS GRID,MLS#: 4204028
Facts & features
Interior
Bedrooms & bathrooms
- Bedrooms: 4
- Bathrooms: 2
- Full bathrooms: 2
- Main level bedrooms: 4
Primary bedroom
- Features: Walk-In Closet(s)
- Level: Main
- Area: 180 Square Feet
- Dimensions: 12' 0" X 15' 0"
Bedroom s
- Level: Main
- Area: 113.63 Square Feet
- Dimensions: 11' 0" X 10' 4"
Bedroom s
- Level: Main
- Area: 113.63 Square Feet
- Dimensions: 11' 0" X 10' 4"
Bedroom s
- Level: Main
- Area: 128.37 Square Feet
- Dimensions: 11' 0" X 11' 8"
Dining room
- Level: Main
- Area: 126.5 Square Feet
- Dimensions: 11' 6" X 11' 0"
Kitchen
- Level: Main
- Area: 183.06 Square Feet
- Dimensions: 10' 2" X 18' 0"
Laundry
- Level: Main
Living room
- Level: Main
- Area: 244.95 Square Feet
- Dimensions: 15' 0" X 16' 4"
Heating
- Central, Electric, Forced Air
Cooling
- Central Air, Electric
Appliances
- Included: Dishwasher, Disposal, Electric Oven, Electric Range, Electric Water Heater, Microwave
- Laundry: Electric Dryer Hookup, Laundry Room, Washer Hookup
Features
- Breakfast Bar, Soaking Tub, Kitchen Island, Open Floorplan, Pantry, Walk-In Closet(s), Walk-In Pantry
- Flooring: Carpet, Laminate, Vinyl
- Doors: Sliding Doors
- Windows: Insulated Windows, Window Treatments
- Has basement: No
- Fireplace features: Family Room
Interior area
- Total structure area: 1,794
- Total interior livable area: 1,794 sqft
- Finished area above ground: 1,794
- Finished area below ground: 0
Property
Parking
- Total spaces: 4
- Parking features: Driveway, Attached Garage, Garage on Main Level
- Attached garage spaces: 2
- Uncovered spaces: 2
Features
- Levels: One
- Stories: 1
- Patio & porch: Covered, Rear Porch
- Pool features: Community
Lot
- Size: 0.23 Acres
- Dimensions: 70 x 142 x 70 x 142
- Features: Cul-De-Sac, Green Area, Wooded, Views
Details
- Parcel number: 557402993938
- Zoning: OPS
- Special conditions: Standard
Construction
Type & style
- Home type: SingleFamily
- Architectural style: Traditional
- Property subtype: Single Family Residence
Materials
- Brick Partial, Vinyl
- Foundation: Slab
- Roof: Shingle
Condition
- New construction: No
- Year built: 2022
Details
- Builder model: Cali N
- Builder name: Dr Horton
Utilities & green energy
- Sewer: Public Sewer, County Sewer
- Water: City, County Water
Community & neighborhood
Security
- Security features: Carbon Monoxide Detector(s)
Community
- Community features: Cabana, Picnic Area, Playground, Sidewalks, Street Lights, Walking Trails, Other
Location
- Region: Locust
- Subdivision: Crossroads
HOA & financial
HOA
- Has HOA: Yes
- HOA fee: $218 quarterly
- Association name: Cusik
- Association phone: 704-251-2433
Other
Other facts
- Listing terms: Cash,Conventional,FHA,USDA Loan,VA Loan
- Road surface type: Concrete, Paved
Price history
| Date | Event | Price |
|---|---|---|
| 3/12/2025 | Sold | $362,500-0.7%$202/sqft |
Source: | ||
| 1/22/2025 | Price change | $365,000-2.4%$203/sqft |
Source: | ||
| 12/6/2024 | Listed for sale | $374,000+3.5%$208/sqft |
Source: | ||
| 5/27/2022 | Sold | $361,500+0.1%$202/sqft |
Source: Public Record | ||
| 1/24/2022 | Pending sale | $361,050$201/sqft |
Source: | ||
Public tax history
| Year | Property taxes | Tax assessment |
|---|---|---|
| 2024 | $2,661 | $244,120 |
| 2023 | $2,661 +74.1% | $244,120 +87.2% |
| 2022 | $1,528 | $130,375 |
Find assessor info on the county website
Neighborhood: 28097
Nearby schools
GreatSchools rating
- 6/10Stanfield Elementary SchoolGrades: K-5Distance: 1.8 mi
- 6/10West Stanly Middle SchoolGrades: 6-8Distance: 2.1 mi
- 5/10West Stanly High SchoolGrades: 9-12Distance: 3.6 mi
Schools provided by the listing agent
- Elementary: Stanfield
- Middle: West Stanly
- High: West Stanly
Source: Canopy MLS as distributed by MLS GRID. This data may not be complete. We recommend contacting the local school district to confirm school assignments for this home.
Get a cash offer in 3 minutes
Find out how much your home could sell for in as little as 3 minutes with a no-obligation cash offer.
Estimated market value
$366,800
Get a cash offer in 3 minutes
Find out how much your home could sell for in as little as 3 minutes with a no-obligation cash offer.
Estimated market value
$366,800



