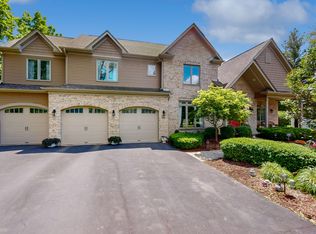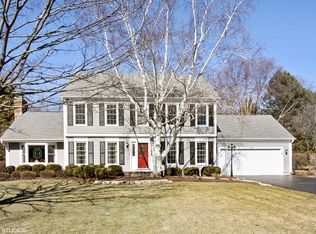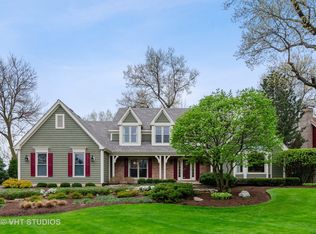Gorgeous custom home on coveted Saddle Ridge boasts an impressive 2 story foyer, hardwood floors, split staircase & generous room sizes! Perfect home for entertaining! Spacious kitchen features SS appliances, granite counters, travertine backsplash, recessed lighting & huge island. Opens to separate eating area and the stunning family room with vaulted/beamed ceiling & stone fireplace. Enjoy relaxing on the screened porch or deck overlooking the beautiful backyard! Formal living room, dining room, home office & mudroom complete the main level. Master suite boasts an updated bath with heated porcelain floor, whirlpool tub, separate shower. English basement showcases a large rec room with wet bar & frig, ventless gas FP with stone surround & b/in entertainment ctr. Also a craft/hobby room + bonus room & full bath. New roof 2018! Security system, sprinkler system & invisible fence. Close to Veteran Acres, Sternes Wood, walking distance to Metra & downtown Crystal Lake. Prairie Ridge HS!
This property is off market, which means it's not currently listed for sale or rent on Zillow. This may be different from what's available on other websites or public sources.


