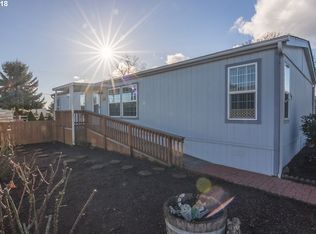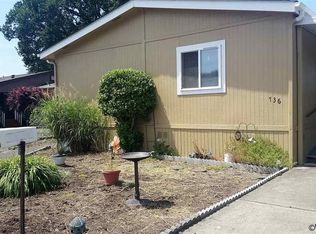Manufactured Home on its own lot. 3 bedrooms and Den. Fresh interior paint, new carpet, new exterior siding and exterior paint. Easy access to I-5. Great little rural community to call home. HOA is $47 per month. ***Back on market. Sale Fail Due to the Buyer***
This property is off market, which means it's not currently listed for sale or rent on Zillow. This may be different from what's available on other websites or public sources.

