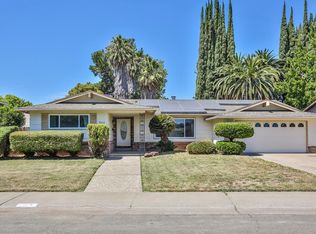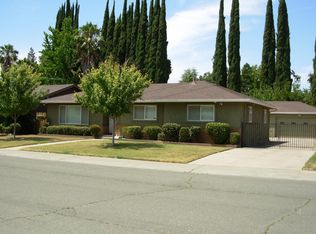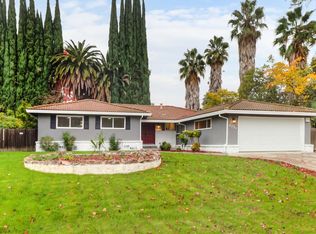Closed
$630,000
740 Rivercrest Dr, Sacramento, CA 95831
3beds
1,867sqft
Single Family Residence
Built in 1968
9,583.2 Square Feet Lot
$627,700 Zestimate®
$337/sqft
$2,686 Estimated rent
Home value
$627,700
$571,000 - $690,000
$2,686/mo
Zestimate® history
Loading...
Owner options
Explore your selling options
What's special
Welcome to 740 Rivercrest Drive, a beautifully updated single-story home in the desirable Riverview Estates neighborhood of Greenhaven / Pocket. This charming 3-bedroom, 2-bathroom home offers 1,867 square feet of thoughtfully designed living space. The interior has been freshly painted, creating a fresh, modern atmosphere that welcomes you in. Enjoy brand-new carpet in the living room and all bedrooms. The covered back patio features a bar connected to the kitchen, perfect for entertaining. Plus the spacious yard and large concrete patio is just waiting for your personal touch. Outside, mature trees adorn the property, offering natural beauty and a peaceful, private setting. With a blend of recent updates and classic charm, this home presents a rare opportunity in one of Sacramento's sought-after neighborhoods. Ideally located just minutes from downtown Sacramento, this home provides easy access to 5 for a quick commute. You'll be close to river activities, shopping, dining, and entertainment, making this the perfect place to call home. Don't miss your chance to make this home yours!
Zillow last checked: 8 hours ago
Listing updated: May 25, 2025 at 09:31am
Listed by:
Sean Smith DRE #02023748 661-400-7373,
Select Realty Team
Bought with:
Leanna Halldorf, DRE #01949464
Grounded R.E.
Source: MetroList Services of CA,MLS#: 225054415Originating MLS: MetroList Services, Inc.
Facts & features
Interior
Bedrooms & bathrooms
- Bedrooms: 3
- Bathrooms: 2
- Full bathrooms: 2
Dining room
- Features: Bar, Dining/Living Combo
Kitchen
- Features: Ceramic Counter, Kitchen/Family Combo
Heating
- Central
Cooling
- Ceiling Fan(s), Central Air
Appliances
- Included: Free-Standing Gas Range, Dishwasher
- Laundry: Inside Room
Features
- Flooring: Carpet, Tile, Vinyl
- Number of fireplaces: 1
- Fireplace features: Brick
Interior area
- Total interior livable area: 1,867 sqft
Property
Parking
- Total spaces: 2
- Parking features: Garage Faces Front, Driveway
- Garage spaces: 2
- Has uncovered spaces: Yes
Features
- Stories: 1
Lot
- Size: 9,583 sqft
- Features: Curb(s)/Gutter(s), Landscape Front
Details
- Parcel number: 03002340040000
- Zoning description: R-1
- Special conditions: Standard
Construction
Type & style
- Home type: SingleFamily
- Property subtype: Single Family Residence
Materials
- Stucco, Wood
- Foundation: Combination, Raised, Slab
- Roof: Composition
Condition
- Year built: 1968
Utilities & green energy
- Sewer: Public Sewer
- Water: Public
- Utilities for property: Public
Community & neighborhood
Location
- Region: Sacramento
Other
Other facts
- Road surface type: Paved Sidewalk
Price history
| Date | Event | Price |
|---|---|---|
| 5/23/2025 | Sold | $630,000+0.8%$337/sqft |
Source: MetroList Services of CA #225054415 | ||
| 5/7/2025 | Pending sale | $625,000$335/sqft |
Source: MetroList Services of CA #225054415 | ||
| 5/2/2025 | Listed for sale | $625,000$335/sqft |
Source: MetroList Services of CA #225054415 | ||
| 2/19/2021 | Listing removed | -- |
Source: Zillow Rental Network Premium | ||
| 1/28/2021 | Listed for rent | $2,195+22.3%$1/sqft |
Source: Zillow Rental Network Premium | ||
Public tax history
| Year | Property taxes | Tax assessment |
|---|---|---|
| 2025 | -- | $113,942 +2% |
| 2024 | $1,648 +2.8% | $111,709 +2% |
| 2023 | $1,604 +0.8% | $109,519 +2% |
Find assessor info on the county website
Neighborhood: Greenhaven
Nearby schools
GreatSchools rating
- 3/10Caroline Wenzel Elementary SchoolGrades: K-6Distance: 1 mi
- 5/10Sam Brannan Middle SchoolGrades: 7-8Distance: 1.3 mi
- 7/10John F. Kennedy High SchoolGrades: 9-12Distance: 0.7 mi
Get a cash offer in 3 minutes
Find out how much your home could sell for in as little as 3 minutes with a no-obligation cash offer.
Estimated market value
$627,700
Get a cash offer in 3 minutes
Find out how much your home could sell for in as little as 3 minutes with a no-obligation cash offer.
Estimated market value
$627,700


