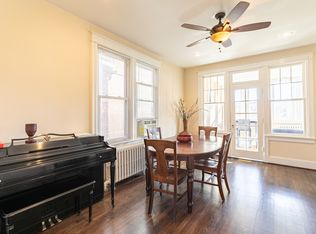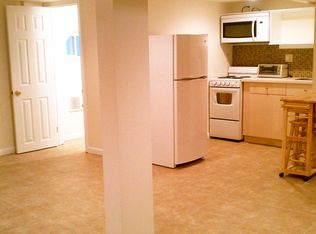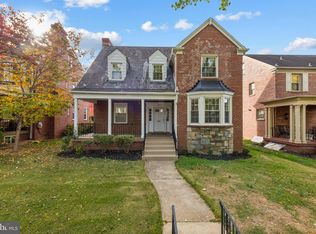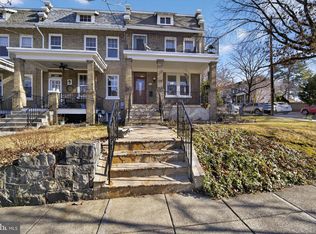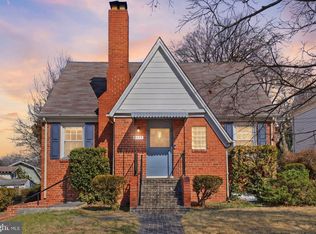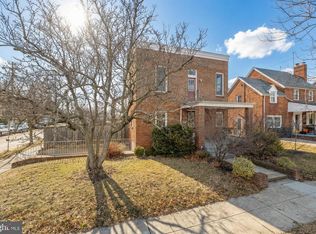Spacious single family home on corner lot in NW! This classic all-brick corner townhome offers 6 spacious bedrooms and 3 full bathrooms, giving you plenty of space for multi-generational living, guests, or dedicated work areas. The home features generous room sizes, high ceilings, and original architectural charm throughout. The layout includes 2 bedrooms and 1 full bath on the main level, along with comfortable living spaces, a wood-burning fireplace, and a functional, fully livable kitchen. Upstairs, you’ll find 4 additional bedrooms and 2 full baths, all providing the versatility needed for larger households or flexible lifestyle setups. Outside, the property stands out with its attractive stone retaining wall, elevated front yard, and timeless brick façade. The corner placement provides extra yard space on both sides, along with mature trees and plenty of room for gardening, outdoor seating, or future enhancements. The rear entry and driveway area offer valuable off-street parking options rarely found in the neighborhood. Move in comfortably on day one, or envision your own updates over time. Located near Fort Stevens Park, the Takoma Recreation Center, and the vibrant shops and dining options along Georgia Avenue, this property places you minutes from Safeway, Walmart Supercenter, and Takoma Metro Station for easy commuting. A solid opportunity in a sought-after area, explore and envision the transformation this home could bring. Schedule your showing today.
For sale
$750,000
740 Rittenhouse St NW, Washington, DC 20011
6beds
2,626sqft
Est.:
Single Family Residence
Built in 1925
2,645 Square Feet Lot
$734,400 Zestimate®
$286/sqft
$-- HOA
What's special
Off-street parking optionsCorner lotGenerous room sizesAll-brick corner townhomeElevated front yardMature treesComfortable living spaces
- 86 days |
- 1,009 |
- 29 |
Zillow last checked: 8 hours ago
Listing updated: February 27, 2026 at 10:09am
Listed by:
Chris Craddock 703-688-2635,
EXP Realty, LLC,
Listing Team: The Redux Group, Co-Listing Agent: Jacques Edelin 240-498-1987,
EXP Realty, LLC
Source: Bright MLS,MLS#: DCDC2229030
Tour with a local agent
Facts & features
Interior
Bedrooms & bathrooms
- Bedrooms: 6
- Bathrooms: 4
- Full bathrooms: 3
- 1/2 bathrooms: 1
- Main level bathrooms: 1
- Main level bedrooms: 2
Basement
- Area: 1070
Heating
- Hot Water, Radiator, Natural Gas
Cooling
- Ceiling Fan(s), Window Unit(s), Electric
Appliances
- Included: Microwave, Dishwasher, Dryer, Refrigerator, Washer, Cooktop, Oven, Gas Water Heater
Features
- Has basement: No
- Number of fireplaces: 1
Interior area
- Total structure area: 3,210
- Total interior livable area: 2,626 sqft
- Finished area above ground: 2,140
- Finished area below ground: 486
Property
Parking
- Total spaces: 3
- Parking features: Concrete, Driveway, Off Street
- Uncovered spaces: 3
Accessibility
- Accessibility features: None
Features
- Levels: Three
- Stories: 3
- Pool features: None
Lot
- Size: 2,645 Square Feet
- Features: Urban Land-Sassafras-Chillum
Details
- Additional structures: Above Grade, Below Grade
- Parcel number: 3160//0805
- Zoning: 052
- Special conditions: Standard
Construction
Type & style
- Home type: SingleFamily
- Architectural style: Colonial
- Property subtype: Single Family Residence
Materials
- Brick
- Foundation: Permanent
Condition
- New construction: No
- Year built: 1925
Utilities & green energy
- Sewer: Public Sewer
- Water: Public
Community & HOA
Community
- Subdivision: Brightwood
HOA
- Has HOA: No
Location
- Region: Washington
Financial & listing details
- Price per square foot: $286/sqft
- Tax assessed value: $685,500
- Annual tax amount: $1,740
- Date on market: 12/4/2025
- Listing agreement: Exclusive Right To Sell
- Ownership: Fee Simple
Estimated market value
$734,400
$698,000 - $771,000
$7,888/mo
Price history
Price history
| Date | Event | Price |
|---|---|---|
| 12/4/2025 | Listed for sale | $750,000-16.2%$286/sqft |
Source: | ||
| 9/1/2025 | Listing removed | $895,000$341/sqft |
Source: | ||
| 6/3/2025 | Price change | $895,000-5.7%$341/sqft |
Source: | ||
| 5/9/2025 | Listed for sale | $949,000+35.6%$361/sqft |
Source: | ||
| 11/6/2020 | Listing removed | $699,990$267/sqft |
Source: Keller Williams Chantilly Ventures LLC #DCDC469606 Report a problem | ||
| 7/7/2020 | Pending sale | $699,990$267/sqft |
Source: Keller Williams Chantilly Ventures LLC #DCDC469606 Report a problem | ||
| 6/22/2020 | Price change | $699,990-3.4%$267/sqft |
Source: Keller Williams Chantilly Ventures LLC #DCDC469606 Report a problem | ||
| 6/2/2020 | Listed for sale | $725,000$276/sqft |
Source: Keller Williams Chantilly Ventures LLC #DCDC469606 Report a problem | ||
Public tax history
Public tax history
| Year | Property taxes | Tax assessment |
|---|---|---|
| 2025 | $34,224 +0.8% | $684,470 +0.8% |
| 2024 | $33,958 +1584.6% | $679,160 +6.1% |
| 2023 | $2,016 +0.9% | $640,210 +12.7% |
| 2022 | $1,998 +4.5% | $568,250 +5.2% |
| 2021 | $1,913 +4.8% | $540,080 +2.2% |
| 2020 | $1,824 +9.6% | $528,600 +2.1% |
| 2018 | $1,664 +9.7% | $517,700 +4.7% |
| 2017 | $1,516 +9.8% | $494,440 +14.9% |
| 2016 | $1,381 +9.9% | $430,470 +11.7% |
| 2015 | $1,257 +9.5% | $385,390 +13.3% |
| 2014 | $1,148 +5.6% | $340,250 +4.7% |
| 2013 | $1,087 -6.6% | $324,880 -4.8% |
| 2012 | $1,164 | $341,300 |
| 2011 | $1,164 -7.3% | $341,300 -17% |
| 2010 | $1,256 +10% | $411,070 -13.9% |
| 2009 | $1,142 +13.5% | $477,410 +7.7% |
| 2007 | $1,005 +5.2% | $443,350 +0.2% |
| 2006 | $956 -4.7% | $442,390 +26.3% |
| 2005 | $1,003 +12% | $350,270 +15% |
| 2004 | $895 -44% | $304,580 +55% |
| 2003 | $1,598 +2.3% | $196,501 +1.9% |
| 2002 | $1,563 +2.3% | $192,793 +2% |
| 2001 | $1,527 | $189,086 |
Find assessor info on the county website
BuyAbility℠ payment
Est. payment
$4,127/mo
Principal & interest
$3721
Property taxes
$406
Climate risks
Neighborhood: Manor Park
Nearby schools
GreatSchools rating
- 8/10Whittier Education CampusGrades: PK-5Distance: 0.3 mi
- 5/10Ida B. Wells Middle SchoolGrades: 6-8Distance: 0.3 mi
- 4/10Coolidge High SchoolGrades: 9-12Distance: 0.4 mi
Schools provided by the listing agent
- Elementary: Whittier
- Middle: Ida B. Wells
- High: Coolidge
- District: District Of Columbia Public Schools
Source: Bright MLS. This data may not be complete. We recommend contacting the local school district to confirm school assignments for this home.
