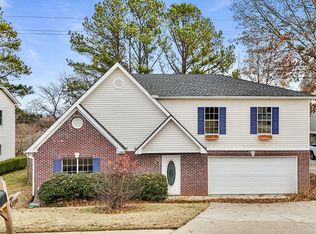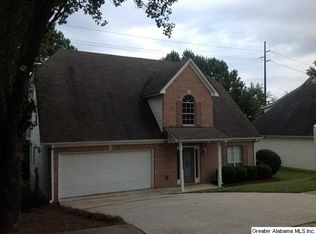Sold for $370,000 on 05/31/24
$370,000
740 Ridge Way Cir, Hoover, AL 35226
3beds
2,243sqft
Single Family Residence
Built in 1993
9,147.6 Square Feet Lot
$382,400 Zestimate®
$165/sqft
$2,382 Estimated rent
Home value
$382,400
$356,000 - $413,000
$2,382/mo
Zestimate® history
Loading...
Owner options
Explore your selling options
What's special
Homes in this community do not come available very often so be sure to see this one quickly. Spacious main level includes living room with fireplace, formal dining room, kitchen with eating area, sun room, laundry, and 1/2 bath. Upstairs are 3 spacious bedrooms and 2 full size bathrooms, 2 big walk-in closets and a walk-in attic space for additional storage. Basement has finished room with a window and large walk-in closet that could be easily used as a 4th bedroom. Off the sun room on main level you have a nice screened deck that opens to additional deck space for grilling out and there's beautiful mountain views. Large private fenced backyard and the oversized garage includes great storage space. Main level is mostly oak hardwood floors and there's new carpet in all other areas of the home. Roof is practically brand new per the seller. This one really is move-in ready. Just add your personal touches!
Zillow last checked: 8 hours ago
Listing updated: May 31, 2024 at 02:33pm
Listed by:
Carl Davis 205-563-2321,
All Star Realty
Bought with:
Nicole Washer
eXp Realty, LLC Central
Source: GALMLS,MLS#: 21383167
Facts & features
Interior
Bedrooms & bathrooms
- Bedrooms: 3
- Bathrooms: 3
- Full bathrooms: 2
- 1/2 bathrooms: 1
Primary bedroom
- Level: Second
Bedroom 1
- Level: Second
Bedroom 2
- Level: Second
Primary bathroom
- Level: Second
Bathroom 1
- Level: First
Dining room
- Level: First
Family room
- Level: Basement
Kitchen
- Features: Stone Counters, Eat-in Kitchen, Pantry
- Level: First
Living room
- Level: First
Basement
- Area: 500
Heating
- Central, Dual Systems (HEAT), Electric
Cooling
- Central Air, Dual, Electric
Appliances
- Included: Dishwasher, Disposal, Microwave, Refrigerator, Stove-Electric, Electric Water Heater
- Laundry: Electric Dryer Hookup, Washer Hookup, Main Level, Laundry Room, Laundry (ROOM), Yes
Features
- Crown Molding, Smooth Ceilings, Soaking Tub, Linen Closet, Separate Shower, Tub/Shower Combo, Walk-In Closet(s)
- Flooring: Carpet, Hardwood, Tile
- Doors: French Doors
- Windows: Double Pane Windows
- Basement: Full,Partially Finished,Block,Daylight,Bath/Stubbed
- Attic: Walk-In,Yes
- Number of fireplaces: 1
- Fireplace features: Marble (FIREPL), Living Room, Wood Burning
Interior area
- Total interior livable area: 2,243 sqft
- Finished area above ground: 1,743
- Finished area below ground: 500
Property
Parking
- Total spaces: 2
- Parking features: Attached, Lower Level, Garage Faces Side
- Attached garage spaces: 2
Features
- Levels: 2+ story
- Patio & porch: Covered (DECK), Open (DECK), Screened (DECK), Deck
- Pool features: None
- Fencing: Fenced
- Has view: Yes
- View description: Mountain(s)
- Waterfront features: No
Lot
- Size: 9,147 sqft
Details
- Parcel number: 3900211000002.024
- Special conditions: N/A
Construction
Type & style
- Home type: SingleFamily
- Property subtype: Single Family Residence
Materials
- Brick Over Foundation, EIFS, Other
- Foundation: Basement
Condition
- Year built: 1993
Utilities & green energy
- Water: Public
- Utilities for property: Sewer Connected
Community & neighborhood
Location
- Region: Hoover
- Subdivision: Ridgewood
Price history
| Date | Event | Price |
|---|---|---|
| 5/31/2024 | Sold | $370,000-2.6%$165/sqft |
Source: | ||
| 5/18/2024 | Pending sale | $379,900$169/sqft |
Source: | ||
| 5/9/2024 | Contingent | $379,900$169/sqft |
Source: | ||
| 4/25/2024 | Listed for sale | $379,900+24.6%$169/sqft |
Source: | ||
| 8/6/2021 | Sold | $305,000-1.6%$136/sqft |
Source: | ||
Public tax history
| Year | Property taxes | Tax assessment |
|---|---|---|
| 2025 | $2,703 +20.8% | $37,960 +10.8% |
| 2024 | $2,238 +20.4% | $34,260 +11.2% |
| 2023 | $1,858 -4.2% | $30,800 +15.4% |
Find assessor info on the county website
Neighborhood: 35226
Nearby schools
GreatSchools rating
- 9/10Gwin Elementary SchoolGrades: PK-5Distance: 1.8 mi
- 10/10Ira F Simmons Middle SchoolGrades: 6-8Distance: 1.7 mi
- 8/10Hoover High SchoolGrades: 9-12Distance: 2.2 mi
Schools provided by the listing agent
- Elementary: Gwin
- Middle: Simmons, Ira F
- High: Hoover
Source: GALMLS. This data may not be complete. We recommend contacting the local school district to confirm school assignments for this home.
Get a cash offer in 3 minutes
Find out how much your home could sell for in as little as 3 minutes with a no-obligation cash offer.
Estimated market value
$382,400
Get a cash offer in 3 minutes
Find out how much your home could sell for in as little as 3 minutes with a no-obligation cash offer.
Estimated market value
$382,400

