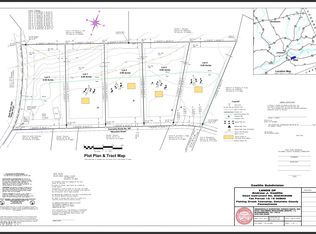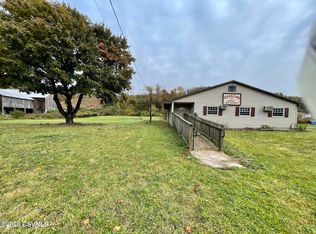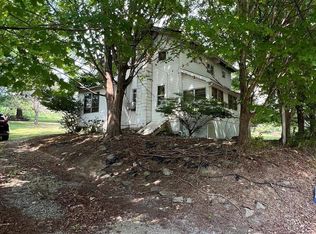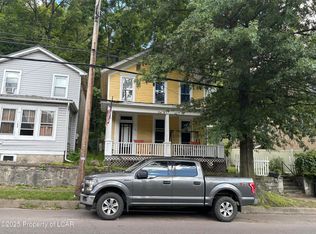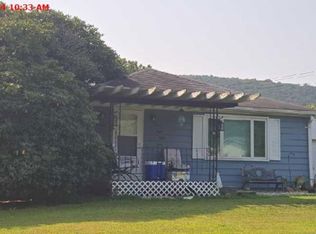This diamond in the rough has amazing potential. Situated on a 2 acre lot, this property has much to offer. With large deck, flower gardens, sheds and an oversized garage/outbuilding, this property is perfect for the beginner gardener. Or, in an area with no zoning, this could be the perfect AirBnb. And, could accommodate multiple business opportunities. Home is in need of renovations, and will need a conventional loan or cash buyer. But, any buyer would not be disappointed to own this gem. Call Michelle Reyes Smith at 570-441-7856 to discuss purchase options.
For sale
$149,900
740 Ridge Rd, Shickshinny, PA 18655
3beds
1,308sqft
Est.:
Single Family Residence
Built in 1850
2.1 Acres Lot
$-- Zestimate®
$115/sqft
$-- HOA
What's special
Large deckFlower gardens
- 258 days |
- 865 |
- 31 |
Zillow last checked: 8 hours ago
Listing updated: November 19, 2025 at 11:46am
Listed by:
MICHELLE REYES SMITH,
ADVANCED REALTY SOLUTIONS LLC 570-752-1202,
BRADLEY W DeFRANCO 570-752-1202,
ADVANCED REALTY SOLUTIONS LLC
Source: CSVBOR,MLS#: 20-100394
Tour with a local agent
Facts & features
Interior
Bedrooms & bathrooms
- Bedrooms: 3
- Bathrooms: 1
- Full bathrooms: 1
- Main level bedrooms: 1
Bedroom 1
- Level: First
- Area: 126.48 Square Feet
- Dimensions: 12.40 x 10.20
Bedroom 2
- Level: Second
- Area: 105.02 Square Feet
- Dimensions: 11.80 x 8.90
Bedroom 3
- Level: Second
- Area: 167.79 Square Feet
- Dimensions: 11.90 x 14.10
Primary bathroom
- Level: First
- Area: 42.6 Square Feet
- Dimensions: 6.00 x 7.10
Den
- Description: den/office
- Level: Second
- Area: 241.5 Square Feet
- Dimensions: 16.10 x 15.00
Dining room
- Level: First
- Area: 210.27 Square Feet
- Dimensions: 16.30 x 12.90
Kitchen
- Level: First
- Area: 75.92 Square Feet
- Dimensions: 10.40 x 7.30
Living room
- Level: First
- Area: 155.44 Square Feet
- Dimensions: 13.40 x 11.60
Mud room
- Level: First
- Area: 154.05 Square Feet
- Dimensions: 7.90 x 19.50
Features
- Basement: Stone
Interior area
- Total structure area: 1,308
- Total interior livable area: 1,308 sqft
- Finished area above ground: 1,308
- Finished area below ground: 0
Property
Parking
- Total spaces: 1
- Parking features: 1 Car
- Has garage: Yes
Features
- Levels: One and One Half
- Stories: 1
- Patio & porch: Deck
Lot
- Size: 2.1 Acres
- Dimensions: 2.10 +/- acre,see remarks
- Topography: No
Details
- Additional structures: Shed(s)
- Parcel number: 151500800000
- Zoning: none
Construction
Type & style
- Home type: SingleFamily
- Property subtype: Single Family Residence
Materials
- Aluminum, Vinyl
- Foundation: None
- Roof: Metal,Shingle
Condition
- Year built: 1850
Utilities & green energy
- Sewer: On Site
- Water: Well
Community & HOA
Community
- Features: Paved Streets
- Subdivision: 0-None
Location
- Region: Shickshinny
Financial & listing details
- Price per square foot: $115/sqft
- Tax assessed value: $23,322
- Annual tax amount: $2,145
- Date on market: 7/16/2025
Estimated market value
Not available
Estimated sales range
Not available
$1,390/mo
Price history
Price history
| Date | Event | Price |
|---|---|---|
| 7/16/2025 | Listed for sale | $149,900$115/sqft |
Source: CSVBOR #20-100394 Report a problem | ||
| 6/28/2025 | Pending sale | $149,900$115/sqft |
Source: CSVBOR #20-100394 Report a problem | ||
| 5/28/2025 | Listed for sale | $149,900$115/sqft |
Source: CSVBOR #20-100394 Report a problem | ||
Public tax history
Public tax history
| Year | Property taxes | Tax assessment |
|---|---|---|
| 2025 | $2,211 +4.8% | $23,322 |
| 2024 | $2,109 +11.6% | $23,322 |
| 2023 | $1,889 +4.8% | $23,322 |
Find assessor info on the county website
BuyAbility℠ payment
Est. payment
$773/mo
Principal & interest
$581
Property taxes
$140
Home insurance
$52
Climate risks
Neighborhood: 18655
Nearby schools
GreatSchools rating
- 7/10Appleman El SchoolGrades: K-6Distance: 6.5 mi
- NABenton Area Middle School/High SchoolGrades: 7-12Distance: 6.5 mi
Schools provided by the listing agent
- District: Benton
Source: CSVBOR. This data may not be complete. We recommend contacting the local school district to confirm school assignments for this home.
- Loading
- Loading
