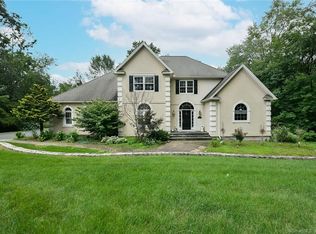Your haven awaits with this custom-built oasis. With almost 6,000 s.f, this beautiful home has room for everyone to spread out & enjoy the scenery! The wrap-around, mahogany porch welcomes you into the 2-story entry with architectural details that vie for your attention. The formal dining room & home office flank the foyer with columns/crown molding details. Hardwood flooring thru-out. The light-filled, 2-story great room beckons you in with French doors to the back deck, wood-burning fireplace, and custom cabinetry to house all your media needs! The adjacent, massive kitchen has a wall of windows and steps to the outdoor eating deck. Professional line appliances, pantry cabinetry, and granite-covered island, perfect for baking & morning breakfast. The adjacent mudroom/laundry room offers convenience. Add the gem of a 1st floor master bedroom - your own getaway with a private deck, dressing area with two, well-appointed walk-in closets, & sumptuous master bath. Venture to the 2nd floor for bonus space, great for a homework set-up or playroom, plus three large bedrooms, each with adjoining private bathrooms. Plus, a complete entertainment area in the walkout lower level includes a workout room, game room, full kitchen, & bath. Outside, multiple decks, patio, in-ground pool with new liner, & 2+ acres of grassy yard provides everything you need to relax & recharge! 3-car garage. Separate 2-car garage outbuilding with finished space above. New roof, 2019. 5-zone HVAC system.
This property is off market, which means it's not currently listed for sale or rent on Zillow. This may be different from what's available on other websites or public sources.
