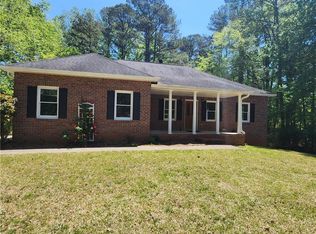Closed
$475,000
740 Prickett Rd, Douglasville, GA 30134
4beds
2,770sqft
Single Family Residence
Built in 1994
2.21 Acres Lot
$423,500 Zestimate®
$171/sqft
$2,438 Estimated rent
Home value
$423,500
$360,000 - $500,000
$2,438/mo
Zestimate® history
Loading...
Owner options
Explore your selling options
What's special
Welcome to this exceptional home: Nestled on a sprawling 2.2-acres, this custom-built brick home boasts an in-ground heated saltwater pool, a finished basement, and a versatile pool house/man cave. Pre-wired for a backup generator, this property offers both convenience and peace of mind in a prime, private location. Upon entry, the main level features a spacious family room with 10-foot ceilings, a stunning fireplace, and built-ins. The recently renovated kitchen boasts hardwood floors, granite countertops, white cabinets, stainless steel appliances, double ovens, and a breakfast area framed by a beautiful bay window. A formal dining room provides ample space for entertainment and gatherings. The primary suite includes a beautiful view to the backyard and pool, his-and-hers walk-in closets, quartz countertops and extra closet space. Two spacious additional bedrooms, a second full bathroom, and a large laundry room complete the main floor. The terrace level includes two finished roomsCoa guest suite or recreation room with a full bath, and a versatile space for an office or craft room. The already conditioned unfinished portion offers great storage or conversion potential for an in-law suite. The backyard is an outdoor paradise with a heated pool, spillover spa, fire pit, grilling deck, and a spacious pool house/man cave with a bar. Enjoy sunrises on the screened back porch and sunsets from the covered front porch, surrounded by wildlife. With no HOA, there's plenty of space for storage, and it's minutes from Hwy 92, I-20, and nearby cities. DonCOt miss this rare opportunityCothis home has something for everyone!
Zillow last checked: 8 hours ago
Listing updated: October 30, 2024 at 03:01pm
Listed by:
Riley Barnett 770-896-1924,
Keller Williams Realty North Atlanta
Bought with:
Jaydee A Smith, 203895
Ansley RE|Christie's Int'l RE
Source: GAMLS,MLS#: 10384195
Facts & features
Interior
Bedrooms & bathrooms
- Bedrooms: 4
- Bathrooms: 3
- Full bathrooms: 3
- Main level bathrooms: 2
- Main level bedrooms: 3
Dining room
- Features: Separate Room
Kitchen
- Features: Breakfast Area, Pantry
Heating
- Central
Cooling
- Ceiling Fan(s), Central Air
Appliances
- Included: Dishwasher, Double Oven, Electric Water Heater, Microwave, Refrigerator
- Laundry: In Hall
Features
- Bookcases, Double Vanity, Master On Main Level, Walk-In Closet(s)
- Flooring: Carpet, Hardwood
- Windows: Bay Window(s), Double Pane Windows
- Basement: Bath Finished,Exterior Entry,Finished,Interior Entry,Partial
- Number of fireplaces: 1
- Fireplace features: Family Room, Living Room
- Common walls with other units/homes: No Common Walls
Interior area
- Total structure area: 2,770
- Total interior livable area: 2,770 sqft
- Finished area above ground: 1,873
- Finished area below ground: 897
Property
Parking
- Total spaces: 2
- Parking features: Detached, Garage, Garage Door Opener, RV/Boat Parking
- Has garage: Yes
Accessibility
- Accessibility features: Accessible Approach with Ramp
Features
- Levels: Two
- Stories: 2
- Patio & porch: Porch, Screened
- Has private pool: Yes
- Pool features: Heated, In Ground, Salt Water
- Fencing: Back Yard,Chain Link,Fenced,Other
- Body of water: None
Lot
- Size: 2.21 Acres
- Features: Level, Private
Details
- Additional structures: Garage(s), Pool House, Shed(s)
- Parcel number: 04541820010
Construction
Type & style
- Home type: SingleFamily
- Architectural style: Brick 3 Side,Ranch
- Property subtype: Single Family Residence
Materials
- Brick, Wood Siding
- Roof: Composition
Condition
- Resale
- New construction: No
- Year built: 1994
Utilities & green energy
- Electric: 220 Volts
- Sewer: Septic Tank
- Water: Public
- Utilities for property: Cable Available, Electricity Available, High Speed Internet, Phone Available, Water Available
Community & neighborhood
Security
- Security features: Smoke Detector(s)
Community
- Community features: None
Location
- Region: Douglasville
- Subdivision: NONE
HOA & financial
HOA
- Has HOA: No
- Services included: None
Other
Other facts
- Listing agreement: Exclusive Right To Sell
- Listing terms: Cash,Conventional,FHA,VA Loan
Price history
| Date | Event | Price |
|---|---|---|
| 3/21/2025 | Listing removed | $3,275$1/sqft |
Source: Zillow Rentals Report a problem | ||
| 3/11/2025 | Price change | $3,275-1.5%$1/sqft |
Source: Zillow Rentals Report a problem | ||
| 3/4/2025 | Listed for rent | $3,325$1/sqft |
Source: Zillow Rentals Report a problem | ||
| 3/3/2025 | Listing removed | $3,325$1/sqft |
Source: FMLS GA #7511609 Report a problem | ||
| 2/27/2025 | Price change | $3,325-2.2%$1/sqft |
Source: FMLS GA #7511609 Report a problem | ||
Public tax history
| Year | Property taxes | Tax assessment |
|---|---|---|
| 2025 | $5,563 +349.9% | $177,080 +20.7% |
| 2024 | $1,236 +18.8% | $146,760 |
| 2023 | $1,040 +32.3% | $146,760 +35.3% |
Find assessor info on the county website
Neighborhood: 30134
Nearby schools
GreatSchools rating
- 4/10Eastside Elementary SchoolGrades: K-5Distance: 2.1 mi
- 4/10Turner Middle SchoolGrades: 6-8Distance: 4.1 mi
- 3/10Lithia Springs Comprehensive High SchoolGrades: 9-12Distance: 4.7 mi
Schools provided by the listing agent
- Elementary: Eastside
- Middle: Turner
- High: Lithia Springs
Source: GAMLS. This data may not be complete. We recommend contacting the local school district to confirm school assignments for this home.
Get a cash offer in 3 minutes
Find out how much your home could sell for in as little as 3 minutes with a no-obligation cash offer.
Estimated market value$423,500
Get a cash offer in 3 minutes
Find out how much your home could sell for in as little as 3 minutes with a no-obligation cash offer.
Estimated market value
$423,500
