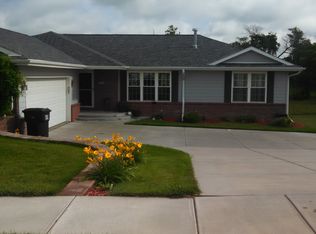Welcome to 740 Prairie View Ln! You'll be welcomed by soaring ceilings and generous open living/dining/kitchen space perfect for entertaining. Enjoy the functionality of unique stainless steel countertops, plenty of cabinets and center island. Upstairs you'll find the large primary suite w/ walk-in closet and 3/4 bath, two additional bedrooms, full bath, and conveniently located laundry room. Downstairs includes nicely finished family room w/ wet bar, 3/4 bath, 4th legal bedroom, and plenty of storage space. Step out to the huge fully fenced yard and spend your summer enjoying the 22 ft semi in-ground pool. New driveway and front sidewalk completed in April 2022. Home has been pre-inspected for that extra piece of mind. Showings begin Friday, May 6th at noon. You won't want to miss this fantastic home!
This property is off market, which means it's not currently listed for sale or rent on Zillow. This may be different from what's available on other websites or public sources.
