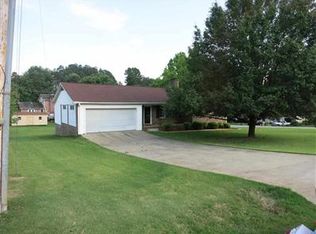3BR/3BA RANCH WITH BONUS IN BALLENTINE ESTATES (ACROSS FROM J.B. âœREDâ OWENS RECREATION COMPLEX) HARDWOODS THROUGHOUT/ LARGE SUN ROOM/BONUS ROOM IS A REFINISHED/REMODELED ENCLOSED GARAGE W/ KITCHENETTE AND FULL BATHROOM/ DETACHED 2-CAR GARAGE / ADDITIONAL RV CARPORT / EXTRA PARKING PAD / WOULD MAKE A GREAT âœAIR BNBâ PROPERTY! Conveniently located near shopping and dining in Easley, this well-maintained 3BR/3BA Ranch home has a welcoming, light filled ambiance and many special features. The Great Room provides a casual area for friends and family to gather. This spacious room features hardwood floors and a lighted ceiling fan. The Kitchen is located beyond the Great Room and is equipped with honey toned cabinetry, plenty of countertop work space, crisp white appliances (including a 4-Burner Gas Range), and tile backsplash. There is also a breakfast bar area perfect for entertaining guests while preparing meals. The formal dining room features chair rail molding, and opens to the Sun Room. The Sun Room is crowned by a tray ceiling with lighted fan, and offers large windows on all walls that fill the space with plenty of natural light. The bedrooms are arranged in the favored split-bedroom floor plan, giving maximum privacy to the Master Suite. Many of todayâs sought after features can be found in the Master Suite, such as a tray ceiling, hardwood floors, walk-in closet and lighted ceiling fan. The Master Bath includes a dual vanity and shower/garden tub combination. The secondary bedrooms are located on the opposite wing of the home and are equipped with lighted ceiling fans, plush neutral carpet, and two closets. They also share a full bath. The huge Bonus Room (originally a garage that was remodeled) offers a kitchenette, living area, full bath, and bedroom area as well as separate private access. You will not only find what you are looking for inside, but outside as well. There is a two-car detached garage, carport large enough to house an RV, and patio area with built-in grill. The backyard is level and features lush green grass. What a great property, with so many possibilities. Schedule a showing to experience this one before itâs gone!
This property is off market, which means it's not currently listed for sale or rent on Zillow. This may be different from what's available on other websites or public sources.
