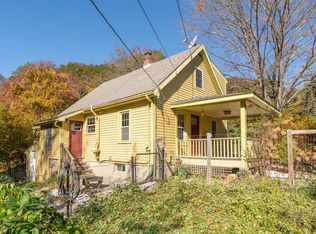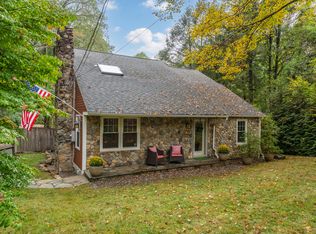First time offered in 43 years!! Classic, extremely well maintained over-sized raised ranch in Madison. This home has a welcoming walkway flanked by mature plantings. Walk into the home look up to the open main floor and look down to the spacious finished lower level complete with billiard table (negotiable), built-in shelves and cabinets. Sliders off of dining room take you out to the spacious deck overlooking an amazing, level backyard. Watch the birds, enjoy cooking on the grill hooked up to propane. Walk down the deck steps to a patio with fire pit where you can further enjoy the beautiful nature surrounding you. This beautiful backyard is surrounded by mature trees for privacy, complete with spacious shed for storage. Down the hall are three Bedrooms. The Master Bedroom has a walk-in closet; Master bath has a step-in shower with frosted glass door. Second full bath has double sinks & tub/shower servicing the other 2 Bedrooms. Lower level has a large, finished room with half bath, walk-out to 2 patios, laundry room with washer, dryer and utility sink. An added bonus is a heated/cooled workshop with walkout door that could possibly be converted to a second garage. One-car garage is connected to the workshop. This home also includes Central Vac & Air, propane fireplace w/blower & remote control. Updated HVAC and electric panel; 2012 Generator (negotiable). Location close to shopping, hiking trails & convenient to Routes 79. 77. 80. 81, 9 and I 95.
This property is off market, which means it's not currently listed for sale or rent on Zillow. This may be different from what's available on other websites or public sources.

