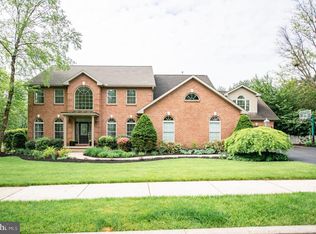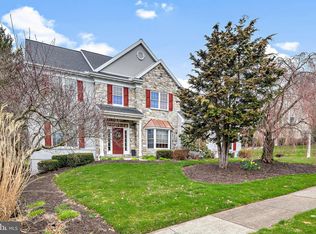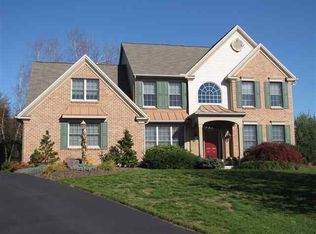Sold for $1,030,000
$1,030,000
740 Olde Trail Rd, Hummelstown, PA 17036
6beds
4,589sqft
Single Family Residence
Built in 1997
0.58 Acres Lot
$1,100,900 Zestimate®
$224/sqft
$3,602 Estimated rent
Home value
$1,100,900
$1.00M - $1.21M
$3,602/mo
Zestimate® history
Loading...
Owner options
Explore your selling options
What's special
Beautiful 6-bedroom home located in Stoney Run and offers a host of luxurious features. As you enter, you're welcomed by a vaulted entryway, high-end finishes, beautiful moldings, and custom-built bookshelves. The home features hardwood floors and exquisite architectural details throughout. The kitchen is equipped with granite countertops, stainless steel appliances, and an island with a breakfast peninsula. Adjacent to the kitchen is a living room with arched windows, 20-foot ceilings, and a cozy stoned fireplace. The first floor also includes a family room with a vaulted ceiling and a primary bedroom, complete with a glass-enclosed shower, double vanities, and a walkout glass door leading to a cozy deck with a jacuzzi. Upstairs, there are four additional bedrooms and two bathrooms, each with built-in window seats. The lower level offers versatile finished space suitable for a game room, gym, or additional bedroom and includes a full bathroom. The deck, perfect for entertaining, overlooks a large backyard adjacent to a common green space area. From here, it's just a short walk to an 8-mile trail leading to Shank Park. The property also features mature outdoor landscaping, lighting, a new roof, and is conveniently located minutes from Hershey Medical Center, downtown Hershey, and Hershey Park.
Zillow last checked: 8 hours ago
Listing updated: July 15, 2024 at 02:38pm
Listed by:
AMBER BRANCHI,
Coldwell Banker Realty
Bought with:
Margaret S Murphy, RS321263
Coldwell Banker Realty
Source: Bright MLS,MLS#: PADA2034000
Facts & features
Interior
Bedrooms & bathrooms
- Bedrooms: 6
- Bathrooms: 5
- Full bathrooms: 4
- 1/2 bathrooms: 1
- Main level bathrooms: 2
- Main level bedrooms: 1
Basement
- Area: 1227
Heating
- Forced Air, Natural Gas
Cooling
- Central Air, Electric
Appliances
- Included: Oven, Microwave, Dishwasher, Disposal, Refrigerator, Washer, Dryer, Surface Unit, Gas Water Heater
Features
- Breakfast Area, Formal/Separate Dining Room, High Ceilings, 2 Story Ceilings
- Flooring: Bamboo, Carpet, Ceramic Tile
- Basement: Finished
- Number of fireplaces: 1
- Fireplace features: Gas/Propane
Interior area
- Total structure area: 4,589
- Total interior livable area: 4,589 sqft
- Finished area above ground: 3,362
- Finished area below ground: 1,227
Property
Parking
- Total spaces: 3
- Parking features: Garage Door Opener, Garage Faces Side, Off Street, Attached
- Attached garage spaces: 3
Accessibility
- Accessibility features: None
Features
- Levels: Two
- Stories: 2
- Patio & porch: Deck
- Pool features: None
- Has spa: Yes
- Spa features: Hot Tub
- Fencing: Invisible
Lot
- Size: 0.58 Acres
- Features: Sloped
Details
- Additional structures: Above Grade, Below Grade
- Parcel number: 240563600000000
- Zoning: RESIDENTIAL
- Special conditions: Standard
Construction
Type & style
- Home type: SingleFamily
- Architectural style: Traditional
- Property subtype: Single Family Residence
Materials
- Dryvit, Vinyl Siding, Stone
- Foundation: Other
- Roof: Shingle
Condition
- Excellent
- New construction: No
- Year built: 1997
Utilities & green energy
- Electric: 200+ Amp Service
- Sewer: Public Sewer
- Water: Public
- Utilities for property: Cable Available
Community & neighborhood
Security
- Security features: Smoke Detector(s)
Location
- Region: Hummelstown
- Subdivision: Stoney Run
- Municipality: DERRY TWP
HOA & financial
HOA
- Has HOA: Yes
- HOA fee: $495 annually
Other
Other facts
- Listing agreement: Exclusive Agency
- Listing terms: Conventional,Cash,VA Loan
- Ownership: Fee Simple
Price history
| Date | Event | Price |
|---|---|---|
| 7/15/2024 | Sold | $1,030,000+5.6%$224/sqft |
Source: | ||
| 5/25/2024 | Pending sale | $975,000$212/sqft |
Source: | ||
| 5/22/2024 | Listed for sale | $975,000+69.6%$212/sqft |
Source: | ||
| 11/4/2016 | Sold | $575,000-8%$125/sqft |
Source: Public Record Report a problem | ||
| 6/14/2016 | Price change | $624,900-3.7%$136/sqft |
Source: Coldwell Banker Residential Brokerage - Hershey #10278888 Report a problem | ||
Public tax history
| Year | Property taxes | Tax assessment |
|---|---|---|
| 2025 | $12,654 +6.4% | $404,900 |
| 2023 | $11,893 +1.8% | $404,900 |
| 2022 | $11,681 +2.3% | $404,900 |
Find assessor info on the county website
Neighborhood: 17036
Nearby schools
GreatSchools rating
- NAHershey Early Childhood CenterGrades: K-1Distance: 3.3 mi
- 9/10Hershey Middle SchoolGrades: 6-8Distance: 3.3 mi
- 9/10Hershey High SchoolGrades: 9-12Distance: 3.2 mi
Schools provided by the listing agent
- High: Hershey High School
- District: Derry Township
Source: Bright MLS. This data may not be complete. We recommend contacting the local school district to confirm school assignments for this home.
Get pre-qualified for a loan
At Zillow Home Loans, we can pre-qualify you in as little as 5 minutes with no impact to your credit score.An equal housing lender. NMLS #10287.
Sell with ease on Zillow
Get a Zillow Showcase℠ listing at no additional cost and you could sell for —faster.
$1,100,900
2% more+$22,018
With Zillow Showcase(estimated)$1,122,918


