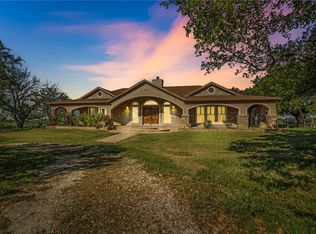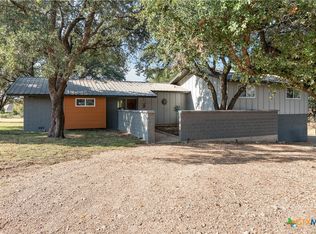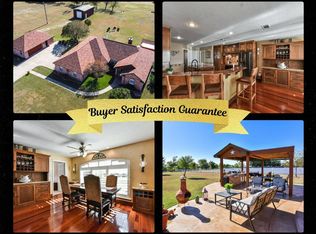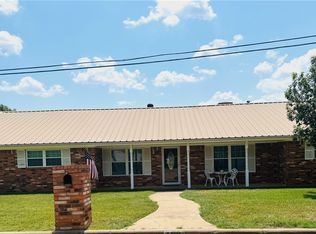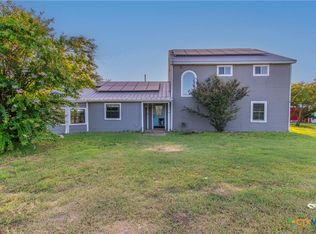Need a home with character? Welcome to this charming, built-to-last five-bedroom, three-bath residence situated on over nineteen picturesque acres! Surrounded by mature trees, this property includes a seasonal tank, offering ample space for livestock or peaceful outdoor living. Inside, the spacious living room features a cozy wood-burning fireplace, while the kitchen provides abundant cabinetry for all your essentials. Three bedrooms rest on the main level, with two additional rooms upstairs that open to a balcony accented by a striking iron railing. The primary suite, located downstairs, showcases a romantic fireplace, a bath with tub-shower combination, plus double sinks. Each guest bath includes a stylish stand-up shower. Exquisite wood crown molding highlights the craftsmanship throughout, creating timeless charm. Outside awaits multiple storage sheds, a Quonset hut, a three-car carport, plus a large pool ready for restoration into an entertainer’s dream. The land itself is breathtaking—perfect for nature walks, livestock, or quiet enjoyment of the countryside. This property invites your personal touch to make it truly shine. Bring all offers; the seller is motivated!
For sale
Price cut: $500 (12/24)
$478,500
740 Old Georgetown Rd, Gatesville, TX 76528
5beds
2,058sqft
Est.:
Farm, Single Family Residence
Built in 1980
19.6 Acres Lot
$464,300 Zestimate®
$233/sqft
$-- HOA
What's special
Cozy wood-burning fireplaceThree-car carportMultiple storage shedsLarge poolWood crown moldingSeasonal tankSurrounded by mature trees
- 62 days |
- 697 |
- 38 |
Zillow last checked: 8 hours ago
Listing updated: December 24, 2025 at 07:53am
Listed by:
Jana Carpenter 0704283 254-493-8004,
Keller Williams Frisco Stars 972-712-9898
Source: NTREIS,MLS#: 21096720
Tour with a local agent
Facts & features
Interior
Bedrooms & bathrooms
- Bedrooms: 5
- Bathrooms: 3
- Full bathrooms: 3
Primary bedroom
- Level: Second
- Dimensions: 13 x 13
Living room
- Level: First
- Dimensions: 13 x 20
Heating
- Central
Cooling
- Central Air
Appliances
- Included: Dishwasher
Features
- Other
- Has basement: Yes
- Number of fireplaces: 1
- Fireplace features: Bedroom
Interior area
- Total interior livable area: 2,058 sqft
Video & virtual tour
Property
Parking
- Total spaces: 3
- Parking features: Additional Parking, Basement, Carport, Storage, Workshop in Garage
- Carport spaces: 3
Features
- Levels: Two
- Stories: 2
- Patio & porch: Balcony
- Exterior features: Balcony
- Pool features: In Ground, Pool
- Fencing: Chain Link,Front Yard
Lot
- Size: 19.6 Acres
- Features: Acreage
Details
- Additional structures: Barn(s)
- Parcel number: 108125
- Horses can be raised: Yes
Construction
Type & style
- Home type: SingleFamily
- Architectural style: Detached
- Property subtype: Farm, Single Family Residence
- Attached to another structure: Yes
Condition
- Year built: 1980
Utilities & green energy
- Water: Public
- Utilities for property: Water Available
Community & HOA
Community
- Subdivision: W Suggott
HOA
- Has HOA: No
Location
- Region: Gatesville
Financial & listing details
- Price per square foot: $233/sqft
- Tax assessed value: $422,800
- Annual tax amount: $1,144
- Date on market: 10/26/2025
- Cumulative days on market: 63 days
- Listing terms: Cash,Conventional,FHA
Estimated market value
$464,300
$441,000 - $488,000
$2,221/mo
Price history
Price history
| Date | Event | Price |
|---|---|---|
| 12/24/2025 | Price change | $478,500-0.1%$233/sqft |
Source: | ||
| 10/26/2025 | Price change | $479,000-2%$233/sqft |
Source: | ||
| 9/22/2025 | Price change | $489,000-1.2%$238/sqft |
Source: | ||
| 8/22/2025 | Price change | $495,000-0.8%$241/sqft |
Source: | ||
| 7/24/2025 | Price change | $499,000-9.1%$242/sqft |
Source: | ||
Public tax history
Public tax history
| Year | Property taxes | Tax assessment |
|---|---|---|
| 2025 | -- | $309,148 -8% |
| 2024 | $357 | $335,970 +25.7% |
| 2023 | -- | $267,270 -10.3% |
Find assessor info on the county website
BuyAbility℠ payment
Est. payment
$2,960/mo
Principal & interest
$2318
Property taxes
$475
Home insurance
$167
Climate risks
Neighborhood: 76528
Nearby schools
GreatSchools rating
- NAGatesville Primary SchoolGrades: PK-KDistance: 3 mi
- 5/10Gatesville J High SchoolGrades: 7-8Distance: 2.8 mi
- 6/10Gatesville High SchoolGrades: 9-12Distance: 2.9 mi
Schools provided by the listing agent
- Elementary: Gatesville
- High: Gatesville
- District: Gatesville ISD
Source: NTREIS. This data may not be complete. We recommend contacting the local school district to confirm school assignments for this home.
- Loading
- Loading
