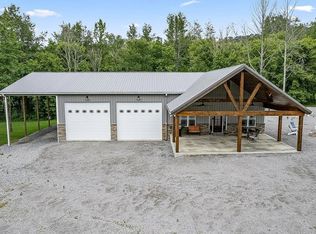Closed
$500,000
740 Old Buffalo Valley Rd, Silver Point, TN 38582
1beds
1,500sqft
Single Family Residence, Residential
Built in 2012
5.22 Acres Lot
$488,200 Zestimate®
$333/sqft
$1,126 Estimated rent
Home value
$488,200
$434,000 - $542,000
$1,126/mo
Zestimate® history
Loading...
Owner options
Explore your selling options
What's special
This barndominium, built in 2012, features an open layout with 10-foot ceilings. Upstairs, there's a large 1500 square-foot bonus room, and the 3500 square-foot garage area is ready for your customization.The bedroom has ample closet space and a tastefully designed bathroom. If more space is needed, there is an option to add on two additional bedrooms and another bath, allowing for flexible living arrangements. For this floor plan addition the price would be $569k The bonus space already has central heating, air conditioning, and sub-flooring, making it move-in ready. The property also includes a central vacuum system. In the garage area, you'll find four car bays on 5.22 acres of flat and usable land. It's conveniently located just 3 miles from the Caney Fork River access point for small boats, kayaks, and canoes, and only 2 miles from the Center Hill Dam boat launch. Edgar Evins Marina is just 4.4 miles away, and you're also close to I-40 and the Center Hill Dam.
Zillow last checked: 8 hours ago
Listing updated: November 15, 2023 at 08:30am
Listing Provided by:
Jennifer Hannah, Broker 931-261-8150,
Better Homes and Gardens Real Estate Town & Lake,
Sissy Fish 615-464-5306,
Better Homes and Gardens Real Estate Town & Lake
Bought with:
Jeremy Taylor, 351200
Better Homes and Gardens Real Estate Town & Lake
Source: RealTracs MLS as distributed by MLS GRID,MLS#: 2569250
Facts & features
Interior
Bedrooms & bathrooms
- Bedrooms: 1
- Bathrooms: 1
- Full bathrooms: 1
- Main level bedrooms: 1
Bedroom 1
- Area: 324 Square Feet
- Dimensions: 18x18
Kitchen
- Area: 322 Square Feet
- Dimensions: 23x14
Living room
- Area: 360 Square Feet
- Dimensions: 24x15
Heating
- Central
Cooling
- Central Air
Appliances
- Included: None
- Laundry: Utility Connection
Features
- Ceiling Fan(s), Central Vacuum, Extra Closets, Storage, Walk-In Closet(s)
- Flooring: Concrete
- Basement: Slab
- Has fireplace: No
Interior area
- Total structure area: 1,500
- Total interior livable area: 1,500 sqft
- Finished area above ground: 1,500
Property
Parking
- Total spaces: 4
- Parking features: Garage Door Opener, Garage Faces Rear
- Attached garage spaces: 4
Features
- Levels: One
- Stories: 2
- Patio & porch: Porch, Covered
Lot
- Size: 5.22 Acres
Details
- Parcel number: 004 01407 000
- Special conditions: Standard
Construction
Type & style
- Home type: SingleFamily
- Architectural style: Barndominium
- Property subtype: Single Family Residence, Residential
Materials
- Other
- Roof: Metal
Condition
- New construction: No
- Year built: 2012
Utilities & green energy
- Sewer: Septic Tank
- Water: Public
- Utilities for property: Water Available
Community & neighborhood
Location
- Region: Silver Point
- Subdivision: Trisha Miller
Price history
| Date | Event | Price |
|---|---|---|
| 11/15/2023 | Sold | $500,000-4.8%$333/sqft |
Source: | ||
| 10/20/2023 | Contingent | $525,000$350/sqft |
Source: | ||
| 9/29/2023 | Listed for sale | $525,000$350/sqft |
Source: | ||
| 9/24/2023 | Contingent | $525,000$350/sqft |
Source: | ||
| 9/20/2023 | Listed for sale | $525,000$350/sqft |
Source: | ||
Public tax history
| Year | Property taxes | Tax assessment |
|---|---|---|
| 2025 | $1,510 | $60,150 |
| 2024 | $1,510 +25.5% | $60,150 |
| 2023 | $1,203 +15.6% | $60,150 |
Find assessor info on the county website
Neighborhood: 38582
Nearby schools
GreatSchools rating
- 6/10Northside Elementary SchoolGrades: 2-5Distance: 10 mi
- 5/10Dekalb Middle SchoolGrades: 6-8Distance: 10.2 mi
- NADekalb County Adult High SchoolGrades: 10-12Distance: 10.1 mi
Schools provided by the listing agent
- Elementary: Smithville Elementary
- Middle: Dekalb Middle School
- High: De Kalb County High School
Source: RealTracs MLS as distributed by MLS GRID. This data may not be complete. We recommend contacting the local school district to confirm school assignments for this home.
Get pre-qualified for a loan
At Zillow Home Loans, we can pre-qualify you in as little as 5 minutes with no impact to your credit score.An equal housing lender. NMLS #10287.
