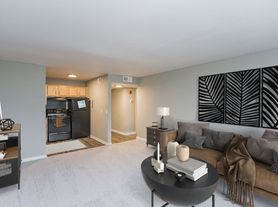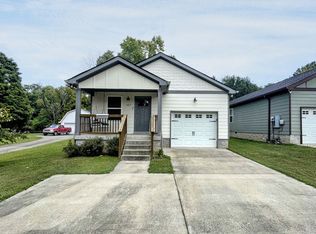This gorgeous stone cottage has been recently renovated...down to the studs inside and outside was re-stoned with the original stone. Stone planter boxes under the front windows, stone mailbox, and original roof ornaments are still in place, preserving all the rich architectural design. There is rich millwork throughout the interior and beautiful custom tile showers in all the bathrooms. A stone wood burning fireplace is the focal point of the living room. The kitchen has tile floors, granite counter-tops and stainless steel appliances including a built-in microwave, smooth-top range, dishwasher, and refrigerator. There is lots of cabinets storage in the eat-in kitchen plus a large island with an elevated breakfast bar. The utility room is located just off the kitchen, from here you can be accessed the backyard and side deck. Partially fenced back yard and an oversized one car garage. LVP and tile floors throughout. Each bedroom has a full bath. Large primary bedroom on the main level has double vanities, huge walk-in closet, tile floors, and stunning tiled shower. On the upper level is a large bedroom and full bath, which is ideal for a teenager. The covered porch and deck are great places for enjoying the outdoors.
1 year minimum
House for rent
Accepts Zillow applications
$2,395/mo
740 Oakdell Ave, Madison, TN 37115
3beds
1,840sqft
Price may not include required fees and charges.
Single family residence
Available now
No pets
Central air
Hookups laundry
Detached parking
Forced air, heat pump
What's special
Covered porchCustom tile showersStone wood burning fireplaceStainless steel appliancesStone cottageOversized one car garageUtility room
- 7 days |
- -- |
- -- |
Travel times
Facts & features
Interior
Bedrooms & bathrooms
- Bedrooms: 3
- Bathrooms: 3
- Full bathrooms: 3
Heating
- Forced Air, Heat Pump
Cooling
- Central Air
Appliances
- Included: Dishwasher, Microwave, Refrigerator, WD Hookup
- Laundry: Hookups
Features
- WD Hookup, Walk In Closet
- Flooring: Tile
Interior area
- Total interior livable area: 1,840 sqft
Property
Parking
- Parking features: Detached, Off Street
- Details: Contact manager
Features
- Exterior features: Bicycle storage, Heating system: Forced Air, Walk In Closet
Details
- Parcel number: 05201023900
Construction
Type & style
- Home type: SingleFamily
- Property subtype: Single Family Residence
Community & HOA
Location
- Region: Madison
Financial & listing details
- Lease term: 1 Year
Price history
| Date | Event | Price |
|---|---|---|
| 10/29/2025 | Listed for rent | $2,395$1/sqft |
Source: Zillow Rentals | ||
| 10/31/2016 | Sold | $70,000-0.7%$38/sqft |
Source: Public Record | ||
| 9/26/2001 | Sold | $70,500$38/sqft |
Source: Public Record | ||

