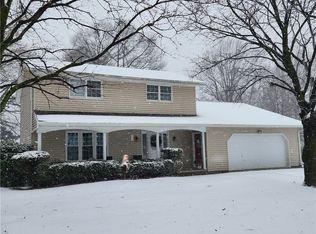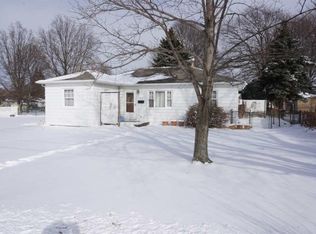Sold for $275,000
$275,000
740 Nagle Rd, Erie, PA 16511
4beds
1,674sqft
Single Family Residence
Built in 1979
0.35 Acres Lot
$292,400 Zestimate®
$164/sqft
$1,913 Estimated rent
Home value
$292,400
$246,000 - $348,000
$1,913/mo
Zestimate® history
Loading...
Owner options
Explore your selling options
What's special
IMMACULATLY MAINTAINED 4 BEDROOM 2 FULL BATH HOME WITH FULLY FENCED IN LANDSCAPED YARD. THE HIGHLIGHT OF THIS HOME HAS TO BE THE ALL-NEW, STUNNING EAT-IN KITCHEN WITH NEW APPLIANCES, CABINETS, COUNTERS, ISLAND, FLOORING, AND PAINT. THE LARGE FORMAL DINING ROOM IS LOCATED JUST OFF THE KITCHEN. THREE AMPLE SIZED BEDROOMS ON THE SECOND LEVEL AND ANOTHER EXTRA LARGE BEDROOM IN THE LOWER LEVEL WITH FULL BATHROOMS IN EACH SPACE. ENJOY THE WARM FIREPLACE AND THE OPEN AREA OF THE LOWER LEVEL LIVING ROOM. PARTIAL BASEMENT WITH ALL NEW MECHANICALS INCLUDING BOILER, HOT WATER HEATER, ELECTRICAL PANEL, AND FRENCH DRAINS WITH SUMP. RADIANT BOILER HEAT AND NEW SEPARATE CENTRAL AIR SYSTEM ADD TO THE COMFORT AND EFFICIENCY OF THIS PROPERTY. RELAX ON THE STAMPED CONCRETE COVERED PATIO WHILE TAKING IN THE FENCED IN PROFESSIONALLY LANDSCAPED YARD WITH MULTIPLE FLOWER GARDENS. UPDATES GALORE INCLUDING WINDOWS, ROOF, PAINT, FLOORING, AND SO MUCH MORE. 2 CAR ATTACHED GARAGE AND 2 STORAGE SHEDS INCLUDED
Zillow last checked: 8 hours ago
Listing updated: June 09, 2025 at 01:19pm
Listed by:
Eric Hammill (814)580-8232,
Agresti Real Estate
Bought with:
PJ Albrecht, RS326635
Agresti Real Estate - Meadville
Cayleigh Hall, RSR006683
Agresti Real Estate
Source: GEMLS,MLS#: 183582Originating MLS: Greater Erie Board Of Realtors
Facts & features
Interior
Bedrooms & bathrooms
- Bedrooms: 4
- Bathrooms: 2
- Full bathrooms: 2
Primary bedroom
- Level: Second
- Dimensions: 13x12
Bedroom
- Level: Lower
- Dimensions: 14x13
Bedroom
- Level: Second
- Dimensions: 12x11
Bedroom
- Level: Second
- Dimensions: 11x10
Dining room
- Description: Formal
- Level: First
- Dimensions: 12x9
Family room
- Description: Fireplace
- Level: Lower
- Dimensions: 18x11
Foyer
- Level: First
- Dimensions: 10x6
Other
- Level: Lower
Other
- Level: Second
Kitchen
- Description: Custom
- Level: First
- Dimensions: 12x13
Laundry
- Description: Laundry Hook-Up,Walkout
- Level: Basement
- Dimensions: 10x14
Living room
- Level: First
- Dimensions: 15x10
Heating
- Gas, Hot Water
Cooling
- Central Air
Appliances
- Included: Dishwasher, Exhaust Fan, Disposal, Gas Oven, Gas Range
Features
- Ceiling Fan(s)
- Flooring: Carpet, Laminate
- Basement: Partial
- Number of fireplaces: 1
- Fireplace features: Wood Burning
Interior area
- Total structure area: 1,674
- Total interior livable area: 1,674 sqft
Property
Parking
- Total spaces: 3
- Parking features: Attached, Garage Door Opener
- Attached garage spaces: 2
- Has uncovered spaces: Yes
Features
- Levels: Multi/Split
- Patio & porch: Patio
- Exterior features: Fence, Paved Driveway, Patio
- Fencing: Yard Fenced
Lot
- Size: 0.35 Acres
- Dimensions: 100 x 151 x 0 x 0
- Features: Landscaped, Level
Details
- Parcel number: 29014042.0008.02
- Zoning description: R-1
Construction
Type & style
- Home type: SingleFamily
- Architectural style: Split Level
- Property subtype: Single Family Residence
Materials
- Aluminum Siding, Frame
- Roof: Asphalt
Condition
- Excellent,Resale
- Year built: 1979
Utilities & green energy
- Sewer: Public Sewer
- Water: Public
Community & neighborhood
Location
- Region: Erie
HOA & financial
Other fees
- Deposit fee: $5,000
Other
Other facts
- Listing terms: Conventional
- Road surface type: Paved
Price history
| Date | Event | Price |
|---|---|---|
| 6/9/2025 | Sold | $275,000+5.8%$164/sqft |
Source: GEMLS #183582 Report a problem | ||
| 5/5/2025 | Pending sale | $260,000$155/sqft |
Source: GEMLS #183582 Report a problem | ||
| 5/4/2025 | Contingent | $260,000$155/sqft |
Source: GEMLS #183582 Report a problem | ||
| 5/1/2025 | Listed for sale | $260,000+18.7%$155/sqft |
Source: GEMLS #183582 Report a problem | ||
| 7/22/2022 | Sold | $219,000$131/sqft |
Source: GEMLS #163183 Report a problem | ||
Public tax history
| Year | Property taxes | Tax assessment |
|---|---|---|
| 2025 | $5,781 +5.1% | $139,000 |
| 2024 | $5,503 +12.9% | $139,000 |
| 2023 | $4,874 +4.9% | $139,000 |
Find assessor info on the county website
Neighborhood: 16511
Nearby schools
GreatSchools rating
- 7/10Iroquois Elementary SchoolGrades: K-6Distance: 0.2 mi
- 5/10Iroquois Junior-Senior High SchoolGrades: 7-12Distance: 0.3 mi
Schools provided by the listing agent
- District: Iroquois
Source: GEMLS. This data may not be complete. We recommend contacting the local school district to confirm school assignments for this home.

Get pre-qualified for a loan
At Zillow Home Loans, we can pre-qualify you in as little as 5 minutes with no impact to your credit score.An equal housing lender. NMLS #10287.

