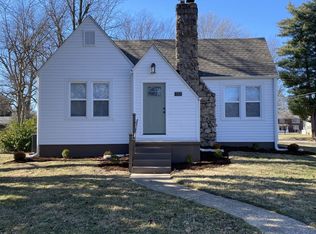Closed
Listing Provided by:
Christy Lawrence 573-421-1220,
C. Lawrence Realty LLC
Bought with: Zdefault Office
Price Unknown
740 N Ranney St, Sikeston, MO 63801
3beds
2,230sqft
Single Family Residence
Built in 1947
0.31 Acres Lot
$205,800 Zestimate®
$--/sqft
$1,411 Estimated rent
Home value
$205,800
$189,000 - $222,000
$1,411/mo
Zestimate® history
Loading...
Owner options
Explore your selling options
What's special
Ready to check out a home in the historic area of North Ranney? You will love the large corner lot that this three bedroom two bath home resides on. This 2230 square-foot home has a large laundry room and two family rooms and the master bedroom has a large walk-in closet. You would love the gas fireplace and built-in bookshelves in the living room. The family room has a wall of built-ins and a wall of windows with a French door that leads you out to the courtyard. The courtyard has a gate that opens up to your large backyard. You might want to see this one-of-a-kind home. Additional Rooms: Mud Room, Sun Room
Zillow last checked: 8 hours ago
Listing updated: April 28, 2025 at 06:34pm
Listing Provided by:
Christy Lawrence 573-421-1220,
C. Lawrence Realty LLC
Bought with:
Default Zmember
Zdefault Office
Source: MARIS,MLS#: 23033198 Originating MLS: Bootheel Regional Board of REALTORS
Originating MLS: Bootheel Regional Board of REALTORS
Facts & features
Interior
Bedrooms & bathrooms
- Bedrooms: 3
- Bathrooms: 2
- Full bathrooms: 2
- Main level bathrooms: 2
- Main level bedrooms: 3
Heating
- Natural Gas, Forced Air
Cooling
- Ceiling Fan(s), Central Air, Electric
Appliances
- Included: Dishwasher, Disposal, Electric Cooktop, Refrigerator, Trash Compactor, Oven, Gas Water Heater
- Laundry: Main Level
Features
- Separate Dining, Pantry, Bookcases, Walk-In Closet(s), Entrance Foyer
- Flooring: Carpet
- Windows: Window Treatments
- Basement: None
- Number of fireplaces: 1
- Fireplace features: Living Room
Interior area
- Total structure area: 2,230
- Total interior livable area: 2,230 sqft
- Finished area above ground: 2,230
- Finished area below ground: 0
Property
Parking
- Total spaces: 1
- Parking features: Covered
- Carport spaces: 1
Features
- Levels: One
- Patio & porch: Patio
Lot
- Size: 0.31 Acres
- Dimensions: 13504
- Features: Corner Lot
Details
- Parcel number: 184.019.00002023001.00
- Special conditions: Standard
Construction
Type & style
- Home type: SingleFamily
- Architectural style: Other
- Property subtype: Single Family Residence
Materials
- Brick Veneer
Condition
- Year built: 1947
Utilities & green energy
- Sewer: Public Sewer
- Water: Public
- Utilities for property: Natural Gas Available
Community & neighborhood
Security
- Security features: Smoke Detector(s)
Location
- Region: Sikeston
- Subdivision: Fairview Add
HOA & financial
HOA
- Services included: Other
Other
Other facts
- Listing terms: Cash,Conventional,FHA,VA Loan
- Ownership: Private
- Road surface type: Concrete
Price history
| Date | Event | Price |
|---|---|---|
| 1/13/2025 | Listing removed | $184,500$83/sqft |
Source: | ||
| 8/3/2023 | Sold | -- |
Source: | ||
| 6/12/2023 | Pending sale | $184,500$83/sqft |
Source: | ||
| 6/10/2023 | Listed for sale | $184,500+27.3%$83/sqft |
Source: | ||
| 7/26/2018 | Sold | -- |
Source: | ||
Public tax history
| Year | Property taxes | Tax assessment |
|---|---|---|
| 2025 | -- | $22,530 +10.7% |
| 2024 | -- | $20,350 |
| 2023 | -- | $20,350 |
Find assessor info on the county website
Neighborhood: 63801
Nearby schools
GreatSchools rating
- 4/10Lee Hunter Elementary SchoolGrades: 1-4Distance: 0.5 mi
- 6/10Sikeston Junior High SchoolGrades: 7-8Distance: 1.1 mi
- 5/10Sikeston Sr. High SchoolGrades: 9-12Distance: 1 mi
Schools provided by the listing agent
- Elementary: Southeast Elem.
- Middle: 5th & 6th/7th & 8th
- High: Sikeston Sr. High
Source: MARIS. This data may not be complete. We recommend contacting the local school district to confirm school assignments for this home.
