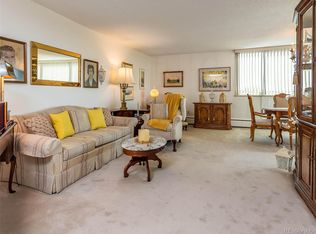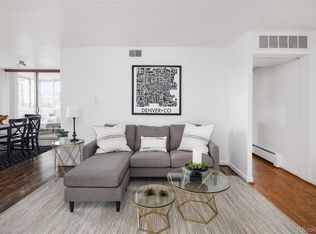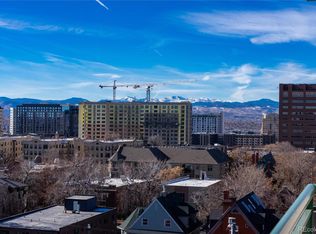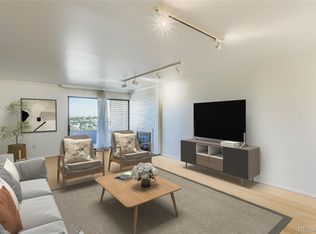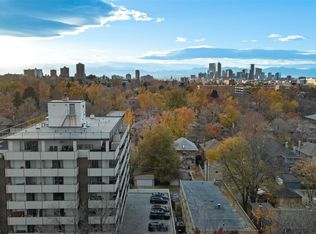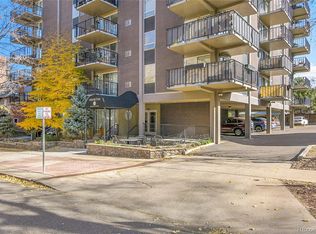Back on the market due to association docs review---dogs are not permitted in this building. The seller is more motivated than a first-time homebuyer on closing day! This is your golden opportunity to snag one of the best values in Governor’s Park; a corner-unit condo with jaw-dropping views and garage parking (yes, actual garage parking in the city!).
Step inside and be greeted by sunlight galore in a spacious open layout that just begs for brunches, book clubs, or dance parties (we don’t judge). The living area flows seamlessly into the kitchen;perfect for showing off your culinary “skills” or just plating takeout like a pro.
Your private balcony is basically your front-row seat to Denver’s greatest show: sunsets over the mountains. Morning coffee, evening wine, late-night stargazing...take your pick.
The primary bedroom is bright, roomy, and opens directly to the sunroom and patio, making it your own little slice of serenity. The en-suite bath keeps things private, while the second bedroom pulls double-duty as a guest room, office, or yoga space (bonus: easy access to the second bath).
Living here means you get all the perks: a rooftop pool (with actual mountain views), fitness center, deck, lounge, storage, and secure underground parking. Basically, you’ll feel like you’re living in a resort, minus the check-out time.
And let’s not forget location: you’re right in the heart of Governor’s Park, steps from Capitol Hill’s shops, cafes, and restaurants. Urban energy meets natural beauty — and this home captures both effortlessly.
So don’t wait — this rare gem is priced to move, and the seller’s enthusiasm could power a small city. Schedule your showing today before someone else claims your mountain-view throne!
For sale
Price cut: $2K (11/14)
$385,000
740 N Pearl Street #503, Denver, CO 80203
2beds
1,135sqft
Est.:
Condominium
Built in 1967
-- sqft lot
$-- Zestimate®
$339/sqft
$470/mo HOA
What's special
Mountain viewsCorner-unit condoJaw-dropping viewsSunsets over the mountainsSunroom and patioPrivate balconyPrimary bedroom
- 419 days |
- 535 |
- 35 |
Zillow last checked: 8 hours ago
Listing updated: November 30, 2025 at 03:29pm
Listed by:
Thomas Spahr 530-902-7164 thomas@bluebirddenver.com,
Bluebird Real Estate Group
Source: REcolorado,MLS#: 2989546
Tour with a local agent
Facts & features
Interior
Bedrooms & bathrooms
- Bedrooms: 2
- Bathrooms: 2
- Full bathrooms: 2
- Main level bathrooms: 2
- Main level bedrooms: 2
Bedroom
- Level: Main
Bathroom
- Level: Main
Other
- Level: Main
Other
- Level: Main
Dining room
- Level: Main
Kitchen
- Level: Main
Living room
- Level: Main
Sun room
- Level: Main
Heating
- Hot Water
Cooling
- Central Air
Appliances
- Laundry: Common Area
Features
- Granite Counters, No Stairs, Tile Counters, Walk-In Closet(s)
- Flooring: Carpet, Tile, Vinyl
- Windows: Window Coverings, Window Treatments
- Has basement: No
- Common walls with other units/homes: 2+ Common Walls
Interior area
- Total structure area: 1,135
- Total interior livable area: 1,135 sqft
- Finished area above ground: 1,135
Video & virtual tour
Property
Parking
- Total spaces: 1
- Parking features: Underground
- Garage spaces: 1
Features
- Levels: One
- Stories: 1
- Patio & porch: Covered
- Exterior features: Balcony
- Has view: Yes
- View description: City, Mountain(s)
Details
- Parcel number: 503917141
- Zoning: G-MU-3
- Special conditions: Standard
Construction
Type & style
- Home type: Condo
- Architectural style: Contemporary,Urban Contemporary
- Property subtype: Condominium
- Attached to another structure: Yes
Materials
- Concrete
- Roof: Concrete
Condition
- Updated/Remodeled
- Year built: 1967
Utilities & green energy
- Electric: 110V
- Sewer: Public Sewer
Community & HOA
Community
- Subdivision: Governors Park
HOA
- Has HOA: Yes
- Amenities included: Bike Storage, Clubhouse, Coin Laundry, Elevator(s), Fitness Center, Management, Parking, Pool, Security, Storage
- Services included: Gas, Heat, Insurance, Maintenance Grounds, Maintenance Structure, Security, Sewer, Snow Removal, Trash, Water
- HOA fee: $470 monthly
- HOA name: La Concorde Condo Association
- HOA phone: 720-298-3640
Location
- Region: Denver
Financial & listing details
- Price per square foot: $339/sqft
- Tax assessed value: $449,800
- Annual tax amount: $2,050
- Date on market: 6/28/2024
- Listing terms: 1031 Exchange,Cash,Conventional
- Exclusions: Seller's Personal Property
- Ownership: Individual
- Road surface type: Alley Paved, Paved
Estimated market value
Not available
Estimated sales range
Not available
$2,239/mo
Price history
Price history
| Date | Event | Price |
|---|---|---|
| 11/30/2025 | Listed for sale | $385,000$339/sqft |
Source: | ||
| 11/15/2025 | Pending sale | $385,000$339/sqft |
Source: | ||
| 11/14/2025 | Price change | $385,000-0.5%$339/sqft |
Source: | ||
| 11/4/2025 | Price change | $387,000-0.3%$341/sqft |
Source: | ||
| 10/28/2025 | Price change | $388,000-0.3%$342/sqft |
Source: | ||
Public tax history
Public tax history
| Year | Property taxes | Tax assessment |
|---|---|---|
| 2024 | $2,050 -1% | $26,450 -10.1% |
| 2023 | $2,069 +3.6% | $29,410 +13% |
| 2022 | $1,998 +1.6% | $26,020 -2.8% |
Find assessor info on the county website
BuyAbility℠ payment
Est. payment
$2,630/mo
Principal & interest
$1877
HOA Fees
$470
Other costs
$282
Climate risks
Neighborhood: Capitol Hill
Nearby schools
GreatSchools rating
- 4/10Dora Moore ECE - 8th Grade SchoolGrades: PK-8Distance: 0.3 mi
- 8/10East High SchoolGrades: 9-12Distance: 1.5 mi
- 9/10Morey Middle SchoolGrades: 6-8Distance: 0.6 mi
Schools provided by the listing agent
- Elementary: Dora Moore
- Middle: Morey
- High: East
- District: Denver 1
Source: REcolorado. This data may not be complete. We recommend contacting the local school district to confirm school assignments for this home.
- Loading
- Loading
