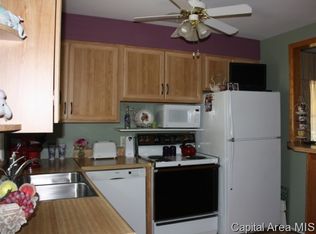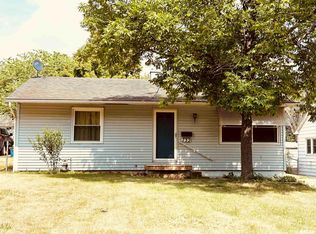This affordable and updated 3 bed, 2 bath ranch home is a must see! Lot's of living space with numerous improvements that include sump pump, closet doors, many new lights, roof, and double pane windows. A/C new in 2006. Open layout between living room and kitchen makes it great for family gatherings. Other updates include exterior and storm doors, patio and walkway, updated kitchen with white cabinetry. Finished basement with large rec room, bar area and 2nd full bath. Low utilities that average $143/month!
This property is off market, which means it's not currently listed for sale or rent on Zillow. This may be different from what's available on other websites or public sources.

