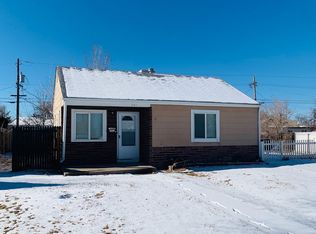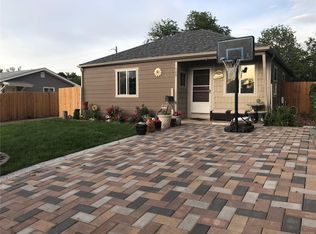Sold for $374,973 on 07/01/25
$374,973
740 Moline Street, Aurora, CO 80010
2beds
943sqft
Single Family Residence
Built in 1954
6,098.4 Square Feet Lot
$368,300 Zestimate®
$398/sqft
$1,795 Estimated rent
Home value
$368,300
$346,000 - $394,000
$1,795/mo
Zestimate® history
Loading...
Owner options
Explore your selling options
What's special
Psst – tired of searching for that perfect home? Look no further! This fully updated 2-bedroom, 1-bathroom ranch has everything you need. New furnace, AC, roof cert, and more! Enjoy fresh new flooring, updated kitchen, and spa-like bathroom. The 1-car garage, new concrete driveway, and fresh paint inside and out make this home move-in ready. Stop scrolling – your dream home is waiting! Schedule your showing today!
Zillow last checked: 8 hours ago
Listing updated: July 01, 2025 at 03:34pm
Listed by:
Jennifer Heineman jennifer@bocrealty.com,
Buy-Out Company Realty, LLC
Bought with:
Maxwell Murphy, 100106223
Real Broker, LLC DBA Real
Source: REcolorado,MLS#: 7480310
Facts & features
Interior
Bedrooms & bathrooms
- Bedrooms: 2
- Bathrooms: 1
- Full bathrooms: 1
- Main level bathrooms: 1
- Main level bedrooms: 2
Bedroom
- Level: Main
Bedroom
- Level: Main
Bathroom
- Level: Main
Dining room
- Level: Main
Family room
- Level: Main
Kitchen
- Level: Main
Laundry
- Level: Main
Living room
- Level: Main
Heating
- Forced Air, Natural Gas
Cooling
- Central Air
Appliances
- Included: Dishwasher, Disposal, Microwave, Range, Refrigerator
- Laundry: In Unit
Features
- Granite Counters
- Flooring: Laminate
- Has basement: No
- Common walls with other units/homes: No Common Walls
Interior area
- Total structure area: 943
- Total interior livable area: 943 sqft
- Finished area above ground: 943
Property
Parking
- Total spaces: 1
- Parking features: Garage - Attached
- Attached garage spaces: 1
Features
- Levels: One
- Stories: 1
- Fencing: Full
Lot
- Size: 6,098 sqft
- Features: Level
Details
- Parcel number: 031084652
- Special conditions: Standard
Construction
Type & style
- Home type: SingleFamily
- Property subtype: Single Family Residence
Materials
- Wood Siding
- Roof: Composition
Condition
- Updated/Remodeled
- Year built: 1954
Utilities & green energy
- Sewer: Public Sewer
- Water: Public
- Utilities for property: Electricity Connected, Natural Gas Available, Natural Gas Connected
Community & neighborhood
Location
- Region: Aurora
- Subdivision: Burns
Other
Other facts
- Listing terms: Cash,Conventional,VA Loan
- Ownership: Corporation/Trust
- Road surface type: Paved
Price history
| Date | Event | Price |
|---|---|---|
| 7/1/2025 | Sold | $374,973$398/sqft |
Source: | ||
| 6/3/2025 | Pending sale | $374,973$398/sqft |
Source: | ||
| 5/30/2025 | Listed for sale | $374,973+77.7%$398/sqft |
Source: | ||
| 4/8/2025 | Sold | $211,000$224/sqft |
Source: Public Record | ||
Public tax history
| Year | Property taxes | Tax assessment |
|---|---|---|
| 2024 | $1,349 +12.1% | $21,212 -15.6% |
| 2023 | $1,203 -3.1% | $25,138 +32.8% |
| 2022 | $1,242 | $18,932 -2.8% |
Find assessor info on the county website
Neighborhood: Delmar Parkway
Nearby schools
GreatSchools rating
- 4/10Aurora Central High SchoolGrades: PK-12Distance: 0.5 mi
- 2/10Fulton Elementary SchoolGrades: PK-5Distance: 0.8 mi
- 4/10North Middle School Health Sciences And TechnologyGrades: 6-8Distance: 1.6 mi
Schools provided by the listing agent
- Elementary: Peoria
- Middle: South
- High: Aurora Central
- District: Adams-Arapahoe 28J
Source: REcolorado. This data may not be complete. We recommend contacting the local school district to confirm school assignments for this home.
Get a cash offer in 3 minutes
Find out how much your home could sell for in as little as 3 minutes with a no-obligation cash offer.
Estimated market value
$368,300
Get a cash offer in 3 minutes
Find out how much your home could sell for in as little as 3 minutes with a no-obligation cash offer.
Estimated market value
$368,300

