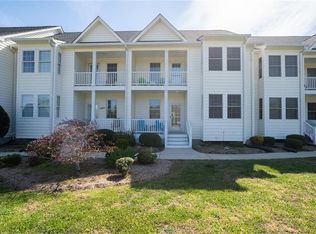Welcome to Heron Landing! This small townhome community is located in the Locust Hill area in Middlesex County. The community features private deeded water access, pier, boat landing on the Rappahannock River, and a relaxing pool for its home owners. The home is very well maintained 2,440 sq ft has 3 bedrooms (one on the main level) 3.5 baths, first floor family room open to the kitchen, second floor family room has built-in cabinetry, gas fireplace, wet bar and mini fridge. Upstairs you will also find a great office space that could also be used as a craft room or possible additional sleeping area. Ample storage with walk-in closets, pantry, linen closets and a 2 car attached garage. So much natural light throughout this home with sliding glass doors that lead to both front and back balconies and large downstairs patio for entertaining. Come and enjoy year-round living or your summer at the river!
This property is off market, which means it's not currently listed for sale or rent on Zillow. This may be different from what's available on other websites or public sources.

