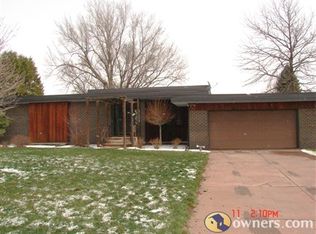This custom built home is an entertainers dream! Situated on just over 1 acre overlooking #2 Tee box on Lochland golf course. You won't run out of room in this family room with a wet bar, 3 season porch, Large Master Suite with his/hers Bathroom and closets. Custom brick work, Covered circle drive, 3 fireplaces, Cedar lined closets and more! Call today for a private showing!
This property is off market, which means it's not currently listed for sale or rent on Zillow. This may be different from what's available on other websites or public sources.

