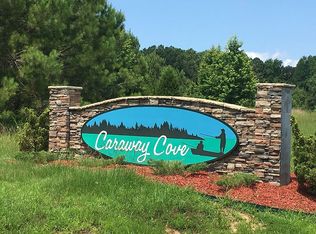Sold for $359,000
$359,000
740 Log Cabin Road, Arapahoe, NC 28510
2beds
1,680sqft
Single Family Residence
Built in 2008
13.35 Acres Lot
$405,900 Zestimate®
$214/sqft
$2,069 Estimated rent
Home value
$405,900
$386,000 - $426,000
$2,069/mo
Zestimate® history
Loading...
Owner options
Explore your selling options
What's special
Nestled in the heart of Eastern North Carolina's coastal countryside, 740 Log Cabin Road is a one-of-a-kind retreat offering the perfect blend of rustic charm, modern comfort, and serene privacy. Set on just over 13 wooded acres in the quiet town of Arapahoe, this fully furnished, move-in ready log cabin home is a rare find—ideal as a peaceful full-time residence or a second home getaway. The neighborhood offers water access for kayaking, boating, or simply enjoying the natural surroundings, and you're only a short drive from the historic charm of New Bern, the sailing hub of Oriental, and the military town of Havelock. Whether you're commuting, retreating, or exploring the best of Eastern NC, this location delivers both seclusion and convenience. Enter inside to discover 1,680 square feet of warm, inviting space filled with character. The true log cabin construction creates an ambiance that's both timeless and cozy, with a wood-beamed vaulted ceiling and the stunning stone fireplace with gas logs anchoring the spacious living room. The split-bedroom floor plan ensures privacy, with guest room on one side and a generously sized primary suite tucked away on the other. The primary offers a peaceful escape with its own access to the back deck, a walk-in closet, dual vanities, and a walk-in shower. The kitchen brings modern ease to rustic living, with granite countertops, stainless steel appliances including a gas stove, a pantry, and a perfect space for your morning coffee bar—plus easy access to the deck for grilling or relaxing among the trees. Outdoors, the covered rocking chair front porch invites you to slow down and savor the sounds of nature, while the expansive back deck offers a private spot to unwind or entertain. A detached garage with an upstairs space provides plenty of storage or the potential for a studio. Contact us today for your private tour! 732 Log Cabin Road (PID 644618625500) Conveys with the sale.
Zillow last checked: 8 hours ago
Listing updated: August 13, 2025 at 01:43pm
Listed by:
ROWLAND & THE HOME SALES TEAM 252-631-6787,
Keller Williams Realty,
KATIE LEMAIRE 910-750-2887,
Keller Williams Realty
Bought with:
Faith A Cameron, 343496
Century 21 Sail/Loft Realty
Source: Hive MLS,MLS#: 100517741 Originating MLS: Neuse River Region Association of Realtors
Originating MLS: Neuse River Region Association of Realtors
Facts & features
Interior
Bedrooms & bathrooms
- Bedrooms: 2
- Bathrooms: 2
- Full bathrooms: 2
Primary bedroom
- Level: First
- Dimensions: 15.5 x 19.6
Bedroom 2
- Level: First
- Dimensions: 12.5 x 12.9
Kitchen
- Level: First
- Dimensions: 13.23 x 24.13
Living room
- Level: First
- Dimensions: 17.6 x 23.65
Other
- Level: First
- Dimensions: 12.06 x 12.89
Heating
- Heat Pump, Electric
Cooling
- Central Air
Appliances
- Included: Gas Oven, Built-In Microwave, Washer, Refrigerator, Range, Dryer, Disposal, Dishwasher
- Laundry: In Kitchen, Laundry Closet
Features
- Master Downstairs, Walk-in Closet(s), Vaulted Ceiling(s), High Ceilings, Ceiling Fan(s), Furnished, Pantry, Walk-in Shower, Blinds/Shades, Gas Log, Walk-In Closet(s)
- Flooring: Wood
- Attic: Pull Down Stairs
- Has fireplace: Yes
- Fireplace features: Gas Log
- Furnished: Yes
Interior area
- Total structure area: 1,680
- Total interior livable area: 1,680 sqft
Property
Parking
- Total spaces: 2
- Parking features: Unpaved, Off Street, On Site
Features
- Levels: One
- Stories: 1
- Patio & porch: Covered, Deck, Porch
- Fencing: None
Lot
- Size: 13.35 Acres
- Features: Cul-De-Sac, See Remarks, Wooded
Details
- Parcel number: E09178
- Zoning: RESIDENTIAL
- Special conditions: Standard
Construction
Type & style
- Home type: SingleFamily
- Property subtype: Single Family Residence
Materials
- Log
- Foundation: Crawl Space
- Roof: Shingle
Condition
- New construction: No
- Year built: 2008
Utilities & green energy
- Sewer: Septic Tank
- Water: Well
- Utilities for property: Other
Community & neighborhood
Location
- Region: Arapahoe
- Subdivision: Caraway Cove
HOA & financial
HOA
- Has HOA: Yes
- HOA fee: $500 monthly
- Amenities included: Waterfront Community, Maintenance Common Areas
- Association name: Caraway Cove HOA
- Association phone: 304-676-9112
Other
Other facts
- Listing agreement: Exclusive Right To Sell
- Listing terms: Cash,Conventional,FHA,USDA Loan,VA Loan
- Road surface type: Paved
Price history
| Date | Event | Price |
|---|---|---|
| 8/13/2025 | Sold | $359,000-12.4%$214/sqft |
Source: | ||
| 7/14/2025 | Contingent | $410,000$244/sqft |
Source: | ||
| 7/7/2025 | Listed for sale | $410,000+720%$244/sqft |
Source: | ||
| 12/6/2007 | Sold | $50,000$30/sqft |
Source: Public Record Report a problem | ||
Public tax history
| Year | Property taxes | Tax assessment |
|---|---|---|
| 2025 | $1,234 | $177,502 |
| 2024 | $1,234 +3% | $177,502 |
| 2023 | $1,198 +1.5% | $177,502 |
Find assessor info on the county website
Neighborhood: 28510
Nearby schools
GreatSchools rating
- 5/10Pamlico County Primary SchoolGrades: PK-3Distance: 9.3 mi
- 9/10Pamlico County Middle SchoolGrades: 6-8Distance: 9.9 mi
- 6/10Pamlico County High SchoolGrades: 9-12Distance: 9.6 mi
Schools provided by the listing agent
- Elementary: Pamlico County Primary
- Middle: Pamlico County
- High: Pamlico County
Source: Hive MLS. This data may not be complete. We recommend contacting the local school district to confirm school assignments for this home.
Get pre-qualified for a loan
At Zillow Home Loans, we can pre-qualify you in as little as 5 minutes with no impact to your credit score.An equal housing lender. NMLS #10287.
Sell for more on Zillow
Get a Zillow Showcase℠ listing at no additional cost and you could sell for .
$405,900
2% more+$8,118
With Zillow Showcase(estimated)$414,018
