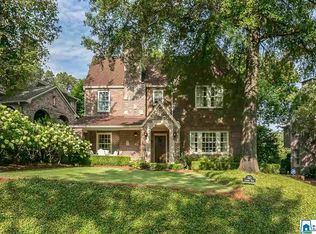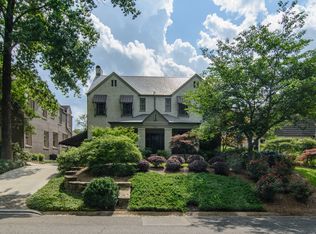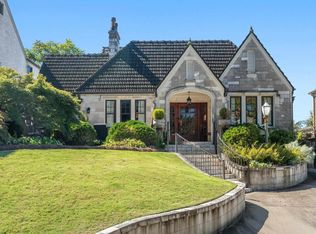This charming 1920s home is located on ever popular Linwood road, in the heart of historic Forest Park! A formal entry leads to a large living room with 10 foot ceilings, deep crown molding, and brick and stone fireplace surround. Arched openings, to spacious formal dining room and stair hall. Renovated kitchen includes more counter (granite) space than you can use! Stainless appliances, breakfast nook, and warm pine floors. A mud room and half bath complete the main level. Upper level : 3 large bedrooms (unusual for this era). Master suite includes an updated bath with marble topped vanity (dual sinks) and storage. guest bedroom 1 is a private suite and guest bedroom 2 shares an original hall bath with black and white basket weave tiles. Rear garden is an oasis of lush established landscape, patio of old brick pavers all leading to guest suite above workshop. guest suite includes a Spacious living / sleeping space and full bath, perfect for long stay guest. Hurry to see.
This property is off market, which means it's not currently listed for sale or rent on Zillow. This may be different from what's available on other websites or public sources.


