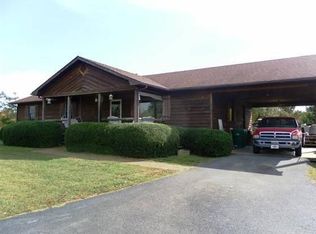Sold for $300,900 on 08/21/23
$300,900
740 Lebanon Church Rd, Paducah, KY 42003
3beds
1,985sqft
Single Family Residence
Built in 1990
4.66 Acres Lot
$335,000 Zestimate®
$152/sqft
$2,042 Estimated rent
Home value
$335,000
$315,000 - $355,000
$2,042/mo
Zestimate® history
Loading...
Owner options
Explore your selling options
What's special
Rustic 3 Bed 2 Bath Home Nestled On A Secluded 4.66 Acres! Enjoy The Privacy Of While Conveniently Being 5 Minutes To All Things Lone Oak Has To Offer. You Will Love Listening To The Birds Chirp With Your Morning Coffee Out On The Wrap Around Porch. Inside You'll Find A Spacious Family Room With A Gas Logs Fireplace And Oversized Windows Overlooking The Property. Expansive Eat-in Kitchen With Updated Stainless Appliances, Ample Amount Of Cabinet Storage, And Floor To Ceiling Windows Flooding With Natural Light. Massive Primary Suite Features A Double Vanity, Oversized Standalone Shower, And Laundry Hook Up! Additional 2 Sizeable Bedrooms And Full Bath Complete The Main Floor. Tons Of Potential To Be Had With The Huge Unfinished Basement.
Zillow last checked: 8 hours ago
Listing updated: August 21, 2025 at 12:01am
Listed by:
Toni Stricklin 270-210-1252,
Housman Partners Real Estate
Bought with:
Abigail Dority, 278485
Arnold Realty Group
Source: WKRMLS,MLS#: 122789Originating MLS: Paducah
Facts & features
Interior
Bedrooms & bathrooms
- Bedrooms: 3
- Bathrooms: 2
- Full bathrooms: 2
- Main level bedrooms: 3
Primary bedroom
- Level: Main
- Area: 269.5
- Dimensions: 15.4 x 17.5
Bedroom 2
- Level: Main
- Area: 149.85
- Dimensions: 11.1 x 13.5
Bedroom 3
- Level: Main
- Area: 153.18
- Dimensions: 13.8 x 11.1
Bathroom
- Features: Double Vanity, Separate Shower
Dining room
- Level: Main
- Area: 164.97
- Dimensions: 11.7 x 14.1
Kitchen
- Features: Breakfast Area, Eat-in Kitchen
- Level: Main
- Area: 176.4
- Dimensions: 12 x 14.7
Living room
- Level: Main
- Area: 319.77
- Dimensions: 18.7 x 17.1
Heating
- Electric, Forced Air, Fireplace(s)
Cooling
- Central Air
Appliances
- Included: Dishwasher, Dryer, Microwave, Refrigerator, Stove, Washer, Electric Water Heater
- Laundry: In Bathroom, Washer/Dryer Hookup
Features
- Ceiling Fan(s), Closet Light(s), Walk-In Closet(s), Workshop
- Flooring: Carpet, Tile, Vinyl/Linoleum, Wood
- Windows: Screens, Thermal Pane Windows
- Basement: Full,Unfinished,Walk-Out Access
- Attic: Crawl Space
- Has fireplace: Yes
- Fireplace features: Gas Log, Great Room
Interior area
- Total structure area: 1,985
- Total interior livable area: 1,985 sqft
- Finished area below ground: 0
Property
Parking
- Total spaces: 2
- Parking features: Built-In/Basement, Garage Door Opener, Gravel, Paved
- Attached garage spaces: 2
- Has uncovered spaces: Yes
Features
- Levels: One
- Stories: 1
- Patio & porch: Covered Porch, Deck
- Exterior features: Lighting
- Waterfront features: Pond
Lot
- Size: 4.66 Acres
- Features: Trees, County, Rolling Slope
Details
- Parcel number: 091000004202
Construction
Type & style
- Home type: SingleFamily
- Property subtype: Single Family Residence
Materials
- Frame, Wood Siding, Dry Wall
- Roof: Dimensional Shingle
Condition
- New construction: No
- Year built: 1990
Utilities & green energy
- Electric: Circuit Breakers, JPECC
- Gas: Propane
- Sewer: Septic Tank
- Water: Public, Paducah Water Works
- Utilities for property: Garbage - Private
Community & neighborhood
Security
- Security features: Smoke Detector(s)
Location
- Region: Paducah
- Subdivision: None
Other
Other facts
- Road surface type: Gravel
Price history
| Date | Event | Price |
|---|---|---|
| 8/21/2023 | Sold | $300,900+0.3%$152/sqft |
Source: WKRMLS #122789 Report a problem | ||
| 7/10/2023 | Pending sale | $299,900$151/sqft |
Source: WKRMLS #122789 Report a problem | ||
| 7/6/2023 | Listed for sale | $299,900$151/sqft |
Source: WKRMLS #122789 Report a problem | ||
Public tax history
| Year | Property taxes | Tax assessment |
|---|---|---|
| 2022 | $984 +0.1% | $101,400 |
| 2021 | $983 -1.3% | $101,400 -1.2% |
| 2020 | $996 | $102,600 -27.7% |
Find assessor info on the county website
Neighborhood: 42003
Nearby schools
GreatSchools rating
- 7/10Lone Oak Intermediate SchoolGrades: 4-5Distance: 4.3 mi
- 7/10Lone Oak Middle SchoolGrades: 6-8Distance: 4.3 mi
- 8/10McCracken County High SchoolGrades: 9-12Distance: 7.6 mi
Schools provided by the listing agent
- Elementary: Hendron
- Middle: Lone Oak Middle
- High: McCracken Co. HS
Source: WKRMLS. This data may not be complete. We recommend contacting the local school district to confirm school assignments for this home.

Get pre-qualified for a loan
At Zillow Home Loans, we can pre-qualify you in as little as 5 minutes with no impact to your credit score.An equal housing lender. NMLS #10287.
