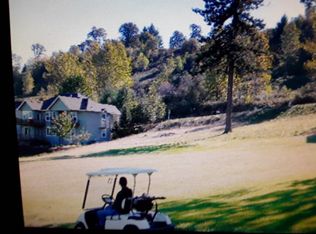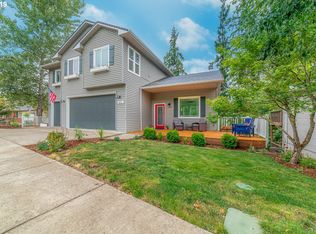Breathtaking views! This 4 bedroom home with office, offers light filled rooms with mountain views overlooking the golf course. Vaulted ceilings, new granite countertops, SS appliances and wonderful living space all with access to decks. The fully finished basement has exterior access to the yard. Brand new garage doors. Don't miss this gem!
This property is off market, which means it's not currently listed for sale or rent on Zillow. This may be different from what's available on other websites or public sources.


