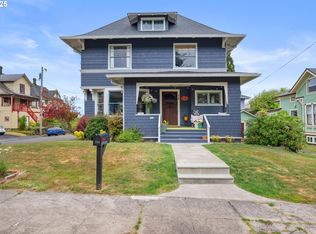Sold
$590,000
740 Harrison Ave, Astoria, OR 97103
5beds
2,612sqft
Residential, Single Family Residence
Built in 1890
4,791.6 Square Feet Lot
$602,700 Zestimate®
$226/sqft
$3,239 Estimated rent
Home value
$602,700
$567,000 - $645,000
$3,239/mo
Zestimate® history
Loading...
Owner options
Explore your selling options
What's special
Introducing a one-of-a-kind home in the heart of Astoria. This property offers a blend of traditional charm & modern amenities, plenty of off-street parking & a wealth of desirable features. Guest Quarters & upstairs feature cozy gas fireplace, fully equip kitchen, plenty of comfortable living space & a spacious shared laundry room. W/ its historical landmark designation, this home showcases unique architectural details & timeless character that is sure to captivate. The property also features a partially finished basement, offering unlimited potential. Whether you envision an entertainment area, workshop, or living space, this blank canvas allows you to shape the space according to your unique needs. Contact us today to experience the allure of this extraordinary property firsthand.
Zillow last checked: 8 hours ago
Listing updated: July 03, 2023 at 07:41am
Listed by:
Hillary Andersson 208-946-6341,
eXp Realty LLC
Bought with:
Darlene Van Auken, 201235663
Keller Williams Sunset Corridor
Source: RMLS (OR),MLS#: 23191127
Facts & features
Interior
Bedrooms & bathrooms
- Bedrooms: 5
- Bathrooms: 2
- Full bathrooms: 2
- Main level bathrooms: 1
Primary bedroom
- Level: Lower
Bedroom 2
- Level: Lower
Bedroom 3
- Level: Upper
Bedroom 4
- Level: Upper
Bedroom 5
- Level: Upper
Dining room
- Level: Main
Kitchen
- Level: Main
Living room
- Level: Main
Heating
- Forced Air
Cooling
- None
Appliances
- Included: Built In Oven, Dishwasher, Free-Standing Range, Free-Standing Refrigerator, Washer/Dryer, Electric Water Heater
- Laundry: Laundry Room
Features
- Flooring: Hardwood
- Windows: Vinyl Frames, Wood Frames
- Basement: Full,Unfinished
- Number of fireplaces: 2
- Fireplace features: Gas
Interior area
- Total structure area: 2,612
- Total interior livable area: 2,612 sqft
Property
Parking
- Total spaces: 1
- Parking features: Driveway, Detached
- Garage spaces: 1
- Has uncovered spaces: Yes
Accessibility
- Accessibility features: Main Floor Bedroom Bath, Accessibility
Features
- Stories: 2
- Patio & porch: Porch
- Exterior features: Garden, Yard
- Fencing: Fenced
- Has view: Yes
- View description: River
- Has water view: Yes
- Water view: River
Lot
- Size: 4,791 sqft
- Features: Level, SqFt 3000 to 4999
Details
- Parcel number: 22672
- Zoning: R2
Construction
Type & style
- Home type: SingleFamily
- Architectural style: Victorian
- Property subtype: Residential, Single Family Residence
Materials
- Cedar
- Foundation: Concrete Perimeter
- Roof: Composition
Condition
- Approximately
- New construction: No
- Year built: 1890
Utilities & green energy
- Gas: Gas
- Sewer: Public Sewer
- Water: Public
Community & neighborhood
Security
- Security features: None
Location
- Region: Astoria
Other
Other facts
- Listing terms: Cash,Conventional,FHA,VA Loan
- Road surface type: Paved
Price history
| Date | Event | Price |
|---|---|---|
| 6/30/2023 | Sold | $590,000+7.3%$226/sqft |
Source: | ||
| 6/6/2023 | Pending sale | $550,000$211/sqft |
Source: | ||
| 5/31/2023 | Listed for sale | $550,000+64.2%$211/sqft |
Source: | ||
| 8/3/2018 | Sold | $335,000-1.2%$128/sqft |
Source: | ||
| 6/25/2018 | Pending sale | $339,000$130/sqft |
Source: RE/MAX River and Sea #18438430 | ||
Public tax history
| Year | Property taxes | Tax assessment |
|---|---|---|
| 2024 | $1,528 +3.5% | $76,353 +3% |
| 2023 | $1,476 +5.8% | $74,130 +3% |
| 2022 | $1,395 +2.8% | $71,972 +3% |
Find assessor info on the county website
Neighborhood: 97103
Nearby schools
GreatSchools rating
- NAAstor Elementary SchoolGrades: K-2Distance: 1.6 mi
- 4/10Astoria Middle SchoolGrades: 6-8Distance: 0.5 mi
- 5/10Astoria Senior High SchoolGrades: 9-12Distance: 0.9 mi
Schools provided by the listing agent
- Elementary: Astoria
- Middle: Astoria
- High: Astoria
Source: RMLS (OR). This data may not be complete. We recommend contacting the local school district to confirm school assignments for this home.

Get pre-qualified for a loan
At Zillow Home Loans, we can pre-qualify you in as little as 5 minutes with no impact to your credit score.An equal housing lender. NMLS #10287.
