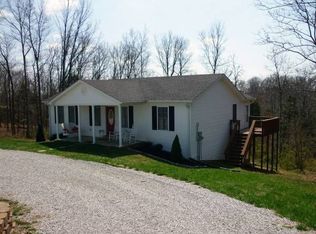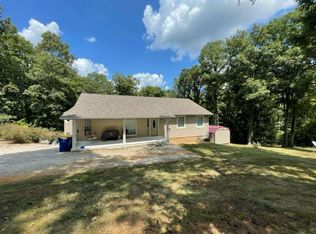Sold for $555,000
$555,000
740 Harris Rd, Franklin, KY 42134
3beds
2,701sqft
Residential Farm
Built in 2003
10.57 Acres Lot
$582,300 Zestimate®
$205/sqft
$1,846 Estimated rent
Home value
$582,300
$547,000 - $617,000
$1,846/mo
Zestimate® history
Loading...
Owner options
Explore your selling options
What's special
Rarely do you have the opportunity to purchase a property that offers so many amenities. Beautiful 3 bedroom 2 bath home with a bonus room, eat in kitchen, formal dining room, sunroom with wood burning fireplace, hardwood flooring, crown molding, trey and vaulted ceiling and a 2 car attached garage. In addition this home sits just in the edge of Simpson Co. with 10.5 acres. Quiet country setting with approximately 7 acres wooded and 3 acres around the home with a fenced in pasture, automatic waterer and corral for your horse or livestock. Exterior structures include a 40X 48 shop including the covered porch with concrete floor and electric, a 40 X 60 machinery shed. Bonus room is completely finished but not heated or cooled. Abundance of attic area for future expansion or storage.
Zillow last checked: 8 hours ago
Listing updated: April 16, 2025 at 10:52pm
Listed by:
Chris W Gravil 270-784-0829,
United Country, Heartland Realty & Auction, LLC
Bought with:
Jessie W Coomer, 218864
Coldwell Banker Legacy Group
Source: RASK,MLS#: RA20240910
Facts & features
Interior
Bedrooms & bathrooms
- Bedrooms: 3
- Bathrooms: 2
- Full bathrooms: 2
- Main level bathrooms: 2
- Main level bedrooms: 3
Primary bedroom
- Level: Main
- Area: 217.43
- Dimensions: 12.92 x 16.83
Bedroom 2
- Level: Main
- Area: 97.51
- Dimensions: 9.83 x 9.92
Bedroom 3
- Level: Main
- Area: 98.71
- Dimensions: 11.5 x 8.58
Primary bathroom
- Level: Main
Bathroom
- Features: Double Vanity, Separate Shower
Dining room
- Level: Main
- Area: 140.88
- Dimensions: 12.25 x 11.5
Kitchen
- Features: Eat-in Kitchen
- Level: Main
- Area: 171
- Dimensions: 14.25 x 12
Living room
- Level: Main
- Area: 311.25
- Dimensions: 20.75 x 15
Heating
- Ductless, Heat Pump, Electric, Wood
Cooling
- Central Air, Ductless
Appliances
- Included: Dishwasher, Microwave, Electric Range, Refrigerator, Electric Water Heater
- Laundry: Laundry Room
Features
- Ceiling Fan(s), Closet Light(s), Split Bedroom Floor Plan, Tray Ceiling(s), Vaulted Ceiling(s), Walk-In Closet(s), Walls (Dry Wall), Eat-in Kitchen, Formal Dining Room
- Flooring: Carpet, Hardwood, Tile
- Doors: Insulated Doors
- Windows: Thermo Pane Windows, Partial Window Treatments
- Basement: None
- Attic: Storage
- Number of fireplaces: 2
- Fireplace features: 2, Propane, No Working, Wood Burning
Interior area
- Total structure area: 2,701
- Total interior livable area: 2,701 sqft
Property
Parking
- Total spaces: 2
- Parking features: Attached, Garage Faces Side
- Attached garage spaces: 2
- Has uncovered spaces: Yes
Accessibility
- Accessibility features: Level Lot, Walk in Shower
Features
- Levels: One and One Half
- Patio & porch: Covered Front Porch, Covered Patio
- Exterior features: Concrete Walks, Lighting, Garden, Landscaping, Mature Trees
- Has spa: Yes
- Spa features: Bath
- Fencing: Board,Partial,Woven Wire
- Body of water: None
Lot
- Size: 10.57 Acres
- Features: Trees, County, Farm
Details
- Additional structures: Barn(s), Workshop, Shed(s)
- Parcel number: 06200006.04
- Horse amenities: Horse Facilities
Construction
Type & style
- Home type: SingleFamily
- Architectural style: Country
- Property subtype: Residential Farm
Materials
- Vinyl Siding
- Foundation: Block, Brick/Mortar
- Roof: Shingle
Condition
- Year built: 2003
Utilities & green energy
- Sewer: Septic System
- Water: County
- Utilities for property: Electricity Available
Community & neighborhood
Security
- Security features: Smoke Detector(s)
Location
- Region: Franklin
- Subdivision: None
HOA & financial
HOA
- Amenities included: None
Other
Other facts
- Price range: $569.9K - $555K
- Road surface type: Asphalt
Price history
| Date | Event | Price |
|---|---|---|
| 4/17/2024 | Sold | $555,000-2.6%$205/sqft |
Source: | ||
| 2/23/2024 | Listed for sale | $569,900+107.2%$211/sqft |
Source: | ||
| 9/11/2015 | Sold | $275,000-5.1%$102/sqft |
Source: | ||
| 7/17/2015 | Price change | $289,9000%$107/sqft |
Source: RE/MAX Real Estate Executives #20152329 Report a problem | ||
| 7/8/2015 | Price change | $290,000-11.9%$107/sqft |
Source: Owner Report a problem | ||
Public tax history
| Year | Property taxes | Tax assessment |
|---|---|---|
| 2023 | $2,163 +6.2% | $227,000 |
| 2022 | $2,036 +0.8% | $227,000 |
| 2021 | $2,020 -0.9% | $227,000 |
Find assessor info on the county website
Neighborhood: 42134
Nearby schools
GreatSchools rating
- NAFranklin Elementary SchoolGrades: PK-KDistance: 10.8 mi
- 6/10Franklin-Simpson Middle SchoolGrades: 6-8Distance: 11 mi
- 7/10Franklin-Simpson High SchoolGrades: 9-12Distance: 11.1 mi
Schools provided by the listing agent
- Elementary: Franklin Simpson
- Middle: Franklin Simpson
- High: Franklin Simpson
Source: RASK. This data may not be complete. We recommend contacting the local school district to confirm school assignments for this home.
Get pre-qualified for a loan
At Zillow Home Loans, we can pre-qualify you in as little as 5 minutes with no impact to your credit score.An equal housing lender. NMLS #10287.

