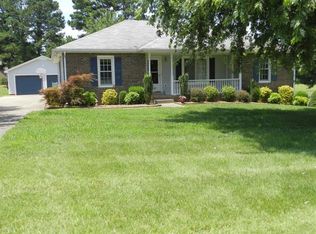Closed
$550,000
740 Gholson Rd, Clarksville, TN 37043
3beds
2,800sqft
Single Family Residence, Residential
Built in 1993
2 Acres Lot
$553,900 Zestimate®
$196/sqft
$2,485 Estimated rent
Home value
$553,900
$526,000 - $582,000
$2,485/mo
Zestimate® history
Loading...
Owner options
Explore your selling options
What's special
Welcome home to this gorgeous and spacious Cape Cod style home on 2 beautiful acres! Enter inside through decorative glass adorned front door with storm door. Hardwood flooring flows through the entry hallway, formal dining room and main living area. The large living room boasts a floor-to-ceiling brick fireplace with brick seating bench, and a half bath for guests nearby. Tile flooring extends through chef's kitchen with beautiful cabinetry. Kitchen features a large island with granite countertops, second prep sink, built-in cabinet area, double oven, pantry cabinets, and backsplash. Laundry room on main floor with cabinets for storage and easy access to second floor. Primary bedroom features tray ceiling, hardwood floors, and a large walk-in closet with upgraded shelving. Large primary bathroom suite features separate tub and shower and separate vanities. The office/extra room with hardwood floors and under-stairs storage/closet could be a fourth bedroom. Oversized second and third bedrooms are upstairs with a full bathroom joining both rooms. An enormous bonus room and rec room finish out the second floor with an extra wall mounted AC system to ensure the space stays comfortable. Relax in the Florida/sun room which is accessible from the living room and back deck area. Large shop with high ceiling has 2 garage doors, side entry door, and has electricity! The garden contains 12 blueberry bushes, 2 blackberry bushes and 2 red raspberry bushes. They are well established with so much fruit every year. The garden is fenced-in with a hinge gate. New paint throughout almost the entire interior. Home is perfectly located in a country setting away from the city, but still close enough to get to Sango/Clarksville and Fort Campbell in a timely manner.
Zillow last checked: 8 hours ago
Listing updated: June 04, 2025 at 04:52pm
Listing Provided by:
Shane Guthrie 931-801-1430,
Modern Movement Real Estate
Bought with:
Kimberly Harris, 339745
Century 21 Platinum Properties
Source: RealTracs MLS as distributed by MLS GRID,MLS#: 2816589
Facts & features
Interior
Bedrooms & bathrooms
- Bedrooms: 3
- Bathrooms: 3
- Full bathrooms: 2
- 1/2 bathrooms: 1
- Main level bedrooms: 1
Bedroom 1
- Features: Suite
- Level: Suite
- Area: 208 Square Feet
- Dimensions: 16x13
Bedroom 2
- Features: Extra Large Closet
- Level: Extra Large Closet
- Area: 150 Square Feet
- Dimensions: 15x10
Bedroom 3
- Features: Extra Large Closet
- Level: Extra Large Closet
- Area: 180 Square Feet
- Dimensions: 15x12
Bonus room
- Features: Over Garage
- Level: Over Garage
- Area: 325 Square Feet
- Dimensions: 25x13
Dining room
- Features: Formal
- Level: Formal
- Area: 132 Square Feet
- Dimensions: 12x11
Kitchen
- Features: Eat-in Kitchen
- Level: Eat-in Kitchen
- Area: 276 Square Feet
- Dimensions: 23x12
Living room
- Features: Formal
- Level: Formal
- Area: 345 Square Feet
- Dimensions: 23x15
Heating
- Central, Electric
Cooling
- Central Air, Electric
Appliances
- Included: Double Oven, Cooktop, Dishwasher, Ice Maker, Microwave, Refrigerator, Stainless Steel Appliance(s)
- Laundry: Electric Dryer Hookup, Washer Hookup
Features
- Ceiling Fan(s), Entrance Foyer, Extra Closets, Storage, Walk-In Closet(s), Primary Bedroom Main Floor, High Speed Internet
- Flooring: Carpet, Wood, Tile
- Basement: Crawl Space
- Number of fireplaces: 1
- Fireplace features: Gas, Living Room
Interior area
- Total structure area: 2,800
- Total interior livable area: 2,800 sqft
- Finished area above ground: 2,800
Property
Parking
- Total spaces: 2
- Parking features: Garage Faces Side
- Garage spaces: 2
Features
- Levels: Two
- Stories: 2
- Patio & porch: Porch, Covered, Deck
Lot
- Size: 2 Acres
- Features: Level
Details
- Parcel number: 063088 11102 00011088
- Special conditions: Standard
- Other equipment: Air Purifier
Construction
Type & style
- Home type: SingleFamily
- Architectural style: Cape Cod
- Property subtype: Single Family Residence, Residential
Materials
- Brick, Vinyl Siding
- Roof: Shingle
Condition
- New construction: No
- Year built: 1993
Utilities & green energy
- Sewer: Septic Tank
- Water: Private
- Utilities for property: Water Available
Community & neighborhood
Security
- Security features: Security System, Smoke Detector(s), Smart Camera(s)/Recording
Location
- Region: Clarksville
- Subdivision: None
Price history
| Date | Event | Price |
|---|---|---|
| 6/4/2025 | Sold | $550,000$196/sqft |
Source: | ||
| 4/13/2025 | Pending sale | $550,000$196/sqft |
Source: | ||
| 4/12/2025 | Listed for sale | $550,000+93%$196/sqft |
Source: | ||
| 6/2/2017 | Sold | $285,000$102/sqft |
Source: | ||
Public tax history
| Year | Property taxes | Tax assessment |
|---|---|---|
| 2024 | $2,385 +10.7% | $113,575 +57.6% |
| 2023 | $2,154 | $72,050 |
| 2022 | $2,154 +0% | $72,050 |
Find assessor info on the county website
Neighborhood: 37043
Nearby schools
GreatSchools rating
- 8/10East Montgomery Elementary SchoolGrades: PK-5Distance: 2.1 mi
- 7/10Richview Middle SchoolGrades: 6-8Distance: 2.6 mi
- 7/10Clarksville High SchoolGrades: 9-12Distance: 2.3 mi
Schools provided by the listing agent
- Elementary: East Montgomery Elementary
- Middle: Richview Middle
- High: Clarksville High
Source: RealTracs MLS as distributed by MLS GRID. This data may not be complete. We recommend contacting the local school district to confirm school assignments for this home.
Get a cash offer in 3 minutes
Find out how much your home could sell for in as little as 3 minutes with a no-obligation cash offer.
Estimated market value
$553,900
