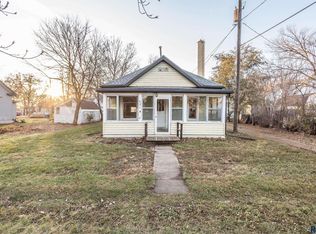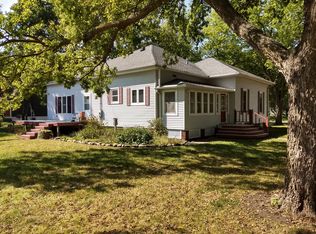Historic elegance of this Victorian era 2 Story is ready to be finished. Many updates have been completed. New forced air furnace and A/C unit have replaced the hot water boiler, however many of the steam radiators have remained in place. New carpet in living room. New stainless appliances. Many of the hardwood floors have been refinished. Huge full bath with laundry added to main floor. Kitchen is adorned with an abundance of cabinets, corner sink and center island with serving sink. The formal dining and living room include south facing turret windows. At the front of this home is a spindled front porch (remodeled back to original look) surrounding a leaded glass front entry that opens to the grand staircase. Castle like turrets adorn each side of the front porch. Main electrical panel and wiring updated with many plumbing updates.Upper level windows updated. Above ground pool with 7ft area and invisible fence all on a nice sized corner lot. This splendid home is ready to finish!
This property is off market, which means it's not currently listed for sale or rent on Zillow. This may be different from what's available on other websites or public sources.


