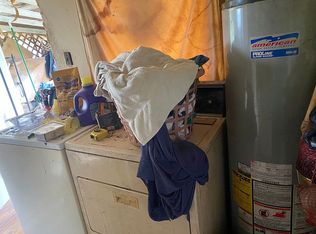Sold for $489,900
$489,900
740 Gann Rd, Milan, TN 38358
6beds
3,846sqft
Single Family Residence
Built in 1999
1.8 Acres Lot
$489,200 Zestimate®
$127/sqft
$2,949 Estimated rent
Home value
$489,200
Estimated sales range
Not available
$2,949/mo
Zestimate® history
Loading...
Owner options
Explore your selling options
What's special
Spacious country home with three levels of versatile living space, situated on a picturesque 1.8-acre lot. The main level features three well-appointed bedrooms, while the upper level offers an additional three bedrooms, perfect for a large family or accommodating guests. The full basement provides endless possibilities—it can be transformed into a mother-in-law suite, a playroom, or even a private apartment. With its serene setting and ample space, this property offers the ideal blend of comfort and potential for customization.
Zillow last checked: 8 hours ago
Listing updated: August 09, 2025 at 02:44pm
Listed by:
Lamesa Forrester,
Southern LifeStyle Properties
Bought with:
Eric Yates, 375653
All-Star Real Estate
Source: CWTAR,MLS#: 247698
Facts & features
Interior
Bedrooms & bathrooms
- Bedrooms: 6
- Bathrooms: 4
- Full bathrooms: 3
- 1/2 bathrooms: 1
- Main level bathrooms: 2
- Main level bedrooms: 3
Primary bedroom
- Level: Main
- Area: 252
- Dimensions: 18.0 x 14.0
Bedroom
- Level: Main
- Area: 132
- Dimensions: 11.0 x 12.0
Bedroom
- Level: Main
- Area: 143
- Dimensions: 11.0 x 13.0
Bedroom
- Level: Upper
- Area: 132
- Dimensions: 12.0 x 11.0
Bedroom
- Level: Upper
- Area: 180
- Dimensions: 12.0 x 15.0
Bedroom
- Level: Upper
- Area: 168
- Dimensions: 12.0 x 14.0
Bonus room
- Level: Upper
- Area: 357
- Dimensions: 21.0 x 17.0
Den
- Level: Main
- Area: 272
- Dimensions: 16.0 x 17.0
Dining room
- Level: Main
- Area: 156
- Dimensions: 13.0 x 12.0
Kitchen
- Level: Main
- Area: 231
- Dimensions: 21.0 x 11.0
Laundry
- Level: Main
- Area: 40
- Dimensions: 8.0 x 5.0
Living room
- Level: Main
- Area: 156
- Dimensions: 13.0 x 12.0
Office
- Level: Main
- Area: 98
- Dimensions: 7.0 x 14.0
Sun room
- Level: Main
- Area: 204
- Dimensions: 12.0 x 17.0
Appliances
- Included: Dishwasher, Dryer, Electric Oven, Refrigerator, Washer, Washer/Dryer
- Laundry: Laundry Room, Main Level
Features
- Ceiling Fan(s), Eat-in Kitchen, Pantry, Tub Shower Combo, Walk-In Closet(s)
- Flooring: Carpet
- Basement: Finished,Full,Storage Space,Walk-Out Access
- Has fireplace: Yes
- Fireplace features: Den, Gas Log
Interior area
- Total interior livable area: 3,846 sqft
Property
Parking
- Total spaces: 8
- Parking features: Additional Parking, Driveway, Open
- Attached garage spaces: 2
- Uncovered spaces: 6
Features
- Levels: Tri-Level
- Patio & porch: Front Porch
- Exterior features: RV Hookup
Lot
- Size: 1.80 Acres
- Dimensions: 1.8
Details
- Parcel number: 075 020.02
- Special conditions: Trust
Construction
Type & style
- Home type: SingleFamily
- Architectural style: Contemporary
- Property subtype: Single Family Residence
Materials
- Brick
Condition
- false
- New construction: No
- Year built: 1999
Utilities & green energy
- Sewer: Septic Tank
- Water: Public
- Utilities for property: Water Connected, Propane
Community & neighborhood
Location
- Region: Milan
- Subdivision: None
Other
Other facts
- Listing terms: Cash,Conventional,FHA,USDA Loan,VA Loan
- Road surface type: Asphalt
Price history
| Date | Event | Price |
|---|---|---|
| 8/8/2025 | Sold | $489,900$127/sqft |
Source: | ||
| 7/21/2025 | Pending sale | $489,900$127/sqft |
Source: | ||
| 5/26/2025 | Price change | $489,900-5.8%$127/sqft |
Source: | ||
| 3/17/2025 | Listed for sale | $519,900-8.6%$135/sqft |
Source: | ||
| 2/8/2025 | Listing removed | $569,000$148/sqft |
Source: | ||
Public tax history
| Year | Property taxes | Tax assessment |
|---|---|---|
| 2025 | $1,775 | $83,750 |
| 2024 | $1,775 +22% | $83,750 +77.3% |
| 2023 | $1,456 +2.3% | $47,225 |
Find assessor info on the county website
Neighborhood: 38358
Nearby schools
GreatSchools rating
- 6/10Bradford Elementary SchoolGrades: PK-6Distance: 4.9 mi
- 6/10Bradford High SchoolGrades: 6-12Distance: 4.9 mi
Schools provided by the listing agent
- District: Bradford School District
Source: CWTAR. This data may not be complete. We recommend contacting the local school district to confirm school assignments for this home.

Get pre-qualified for a loan
At Zillow Home Loans, we can pre-qualify you in as little as 5 minutes with no impact to your credit score.An equal housing lender. NMLS #10287.
