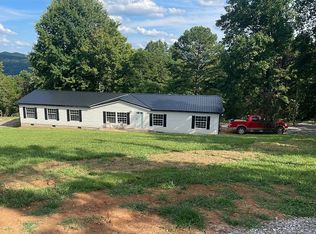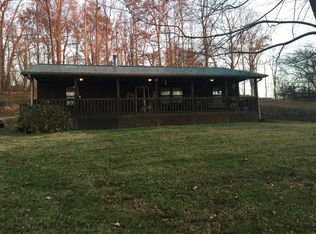Sold for $550,000 on 09/11/25
$550,000
740 Fox Hunter Rd, Maynardville, TN 37807
3beds
2,248sqft
Single Family Residence
Built in 1976
10.38 Acres Lot
$549,800 Zestimate®
$245/sqft
$2,214 Estimated rent
Home value
$549,800
Estimated sales range
Not available
$2,214/mo
Zestimate® history
Loading...
Owner options
Explore your selling options
What's special
Charming Rustic Retreat on approx. 10.38 Acres with Stunning Mountain Views. Nestled on private acres, this 3-bedroom, 2-bathroom home blends rustic charm with modern comfort, still allowing your final touches. Built in 1976, the home showcases original hardwood floors and stunning beams for design, creating a warm and inviting atmosphere. Enjoy breathtaking mountain views from the expansive decks or the second-floor balcony, perfect for relaxing or entertaining. The 2-story home offers approx. 2,248 sq. ft. of living space, including a spacious pantry/mud room for added convenience. For those who love to work on projects or need extra storage, the 2-car garage includes a workshop and large bonus with extra storage. Additionally, a detached garage/building provides ample space for an RV, boats or additional toys or hobbies, and there's even a barn on the property—ideal for outdoor enthusiasts or those looking to embrace country living. If you're looking for a peaceful retreat with endless possibilities, this home is a must-see, the views are captivating!
Zillow last checked: 8 hours ago
Listing updated: December 01, 2025 at 05:08am
Listed by:
Teri Jo Fox,
The Knox Fox Real Estate Group
Bought with:
Shelly Gillum, 364193
MG Rise Real Estate Group
Source: East Tennessee Realtors,MLS#: 1292523
Facts & features
Interior
Bedrooms & bathrooms
- Bedrooms: 3
- Bathrooms: 2
- Full bathrooms: 2
Heating
- Central, Electric
Cooling
- Central Air, Ceiling Fan(s)
Appliances
- Included: Dishwasher, Range, Refrigerator, Self Cleaning Oven
Features
- Walk-In Closet(s), Cathedral Ceiling(s), Pantry, Eat-in Kitchen, Bonus Room
- Flooring: Laminate, Hardwood, Vinyl
- Windows: Insulated Windows
- Basement: Crawl Space
- Number of fireplaces: 1
- Fireplace features: Gas, Stone
Interior area
- Total structure area: 2,248
- Total interior livable area: 2,248 sqft
Property
Parking
- Total spaces: 2
- Parking features: Off Street, RV Garage, Garage Door Opener, Attached, Detached, RV Access/Parking, Main Level
- Attached garage spaces: 2
Features
- Has view: Yes
- View description: Mountain(s), Country Setting, Trees/Woods
Lot
- Size: 10.38 Acres
- Dimensions: 1085 x 761 x 544 x 91 x 474 x 296 x 168
- Features: Private, Wooded, Irregular Lot, Level, Rolling Slope
Details
- Additional structures: Storage, Barn(s), Workshop
- Parcel number: 058 001.02
Construction
Type & style
- Home type: SingleFamily
- Architectural style: Craftsman,Traditional
- Property subtype: Single Family Residence
Materials
- Stone, Vinyl Siding, Frame
Condition
- Year built: 1976
Utilities & green energy
- Sewer: Septic Tank
- Water: Well
Community & neighborhood
Location
- Region: Maynardville
Price history
| Date | Event | Price |
|---|---|---|
| 9/11/2025 | Sold | $550,000-8.3%$245/sqft |
Source: | ||
| 8/14/2025 | Pending sale | $599,900$267/sqft |
Source: | ||
| 7/17/2025 | Price change | $599,900-7.7%$267/sqft |
Source: | ||
| 6/10/2025 | Price change | $650,000-7.1%$289/sqft |
Source: | ||
| 5/9/2025 | Price change | $699,900-6.7%$311/sqft |
Source: | ||
Public tax history
| Year | Property taxes | Tax assessment |
|---|---|---|
| 2024 | $1,874 | $98,650 |
| 2023 | $1,874 +19.5% | $98,650 |
| 2022 | $1,568 -7.3% | $98,650 +24.8% |
Find assessor info on the county website
Neighborhood: 37807
Nearby schools
GreatSchools rating
- 5/10Maynardville Elementary SchoolGrades: PK-5Distance: 0.7 mi
- 4/10H Maynard Middle SchoolGrades: 6-8Distance: 0.7 mi
- 4/10Union County High SchoolGrades: 9-12Distance: 1.2 mi
Schools provided by the listing agent
- Elementary: Maynardville
- Middle: H Maynard
- High: Union County
Source: East Tennessee Realtors. This data may not be complete. We recommend contacting the local school district to confirm school assignments for this home.

Get pre-qualified for a loan
At Zillow Home Loans, we can pre-qualify you in as little as 5 minutes with no impact to your credit score.An equal housing lender. NMLS #10287.
Sell for more on Zillow
Get a free Zillow Showcase℠ listing and you could sell for .
$549,800
2% more+ $10,996
With Zillow Showcase(estimated)
$560,796
