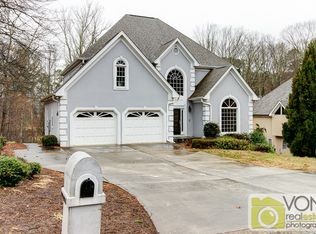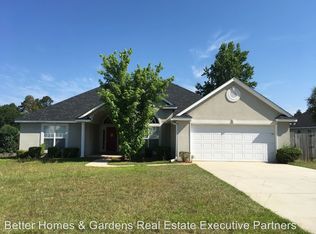Sold for $38,000
$38,000
740 Fordham Rd, Grovetown, GA 30813
3beds
1,559sqft
SingleFamily
Built in 2020
9,583 Square Feet Lot
$273,700 Zestimate®
$24/sqft
$1,986 Estimated rent
Home value
$273,700
$260,000 - $287,000
$1,986/mo
Zestimate® history
Loading...
Owner options
Explore your selling options
What's special
$5,000 Buyers Incentive! Welcome home to the Homestead 3 plan by Award Winning Bill Beazley Homes. This beautiful split ranch plan is open to the kitchen and breakfast area. It has a 15X10 covered back porch. The kitchen boasts a generous amount of countertops with tile backsplash behind the stainless steel smooth top range. Custom stained cabinets, oil rubbed bronze faucet and GE Energy Star stainless steel appliance package. Owners suite features trey ceiling, large walk in closets. In-suite bath features double vanities. Interlogix Smart Home/ Security System & many energy saving features include radiant barrier. Be sure to check out our Resort Style Pool where relaxing with friends and family is a must on those hot summer days. Hurry and you can take your buyer's to our newly renovated Design Center to make selections.
Facts & features
Interior
Bedrooms & bathrooms
- Bedrooms: 3
- Bathrooms: 2
- Full bathrooms: 2
Heating
- Heat pump
Appliances
- Included: Dishwasher, Microwave, Range / Oven
Features
- Cable Ready, Garden Tub, Pantry, Washer/Dryer Connection, Blinds, Walk-in Closet, Foyer, Security System Owned, Wired For Security System
- Flooring: Carpet, Hardwood, Linoleum / Vinyl
Interior area
- Total interior livable area: 1,559 sqft
Property
Parking
- Total spaces: 2
Features
- Exterior features: Stone, Brick
Lot
- Size: 9,583 sqft
Details
- Parcel number: 0521240
Construction
Type & style
- Home type: SingleFamily
Materials
- Other
Condition
- Year built: 2020
Utilities & green energy
- Sewer: Public Sewer
Community & neighborhood
Location
- Region: Grovetown
Other
Other facts
- Flooring: Vinyl, Carpet, Hardwood
- Interior Features: Cable Ready, Garden Tub, Pantry, Washer/Dryer Connection, Blinds, Walk-in Closet, Foyer, Security System Owned, Wired For Security System
- Extra Rooms: Owner Bath, Laundry Room, Foyer, Pantry
- Appliances: Dishwasher, Range-Electric, Hot Water-Electric, Microwave Built-in, Smooth Top Range
- Heat Delivery: Heat Pump
- Fuel Source: Electric
- AC/Ventilation: Ceiling Fan(s), Central, Heat Pump
- Water: Public
- Neighborhood Amenities: Street Lights, Sidewalks, Pool
- Style: Ranch
- Exterior Finish: Brick, Stone, Vinyl Siding
- Exterior Features: Landscaped-Full, Lawn Sprinkler, Sidewalk, Insulated Doors
- Driveway: Concrete
- Foundation/Basement: Slab
- Sewer: Public Sewer
- Roof: Composition
Price history
| Date | Event | Price |
|---|---|---|
| 1/30/2024 | Sold | $38,000-80.6%$24/sqft |
Source: Public Record Report a problem | ||
| 9/1/2020 | Sold | $195,900+367.5%$126/sqft |
Source: | ||
| 4/14/2020 | Sold | $41,900$27/sqft |
Source: Public Record Report a problem | ||
Public tax history
| Year | Property taxes | Tax assessment |
|---|---|---|
| 2024 | $60 | $252,254 +2.9% |
| 2023 | $60 -97.4% | $245,061 +13.8% |
| 2022 | $2,297 +8.1% | $215,371 +13.3% |
Find assessor info on the county website
Neighborhood: Belair
Nearby schools
GreatSchools rating
- 5/10Belair K-8 SchoolGrades: PK-8Distance: 3.4 mi
- 2/10Westside High SchoolGrades: 9-12Distance: 9.3 mi
Schools provided by the listing agent
- Elementary: Euchee Creek
- Middle: Harlem
- High: Harlem
Source: The MLS. This data may not be complete. We recommend contacting the local school district to confirm school assignments for this home.

