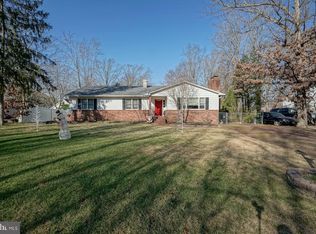A Custom built home on a wooded lot that has sprawling grounds that are picturesque & lead to a fenced in oval shaped pool with a wide concrete surround w/jacuzzi steps, polaris cleaner,newer liner & cover.Flowers&shrubs create a scenic view for the front&rear of the home.This home features a 2 car gar w/door openers, a walk out basement w/gas stove F/P, heat & A/C. Country kitchen w/hand rubbed solid pine cabinets. Angled att.island w/elect.stove&glass top flat surface w/6 burners. Den has BRICK F/P w/extra lg.arched firebox. & log keeper w/raised hearth. Porcelin ceremic tile fl.in wetbed w/marble threshold. Deep built in book shelves,lg.walk in closet. Master BR has a walk in closet w/a full bath. Main bath in upper level has a Lg.linen closet, triple vanity & mirrored cab. Whole house has solid 6 panel doors. Entry doors are wood core metal clad safety.High energy gas and hot water heater. Anderson double pane insulated windows.Commter friendly to shore, Phila., NY.& Delaware. Close to shopping, schools & Playgrounds. Many amenities! Also included in the sale of the property 17.04 acres which are zoned QFarm (Pineland Agricultural) block 7604 lot 1 Taxes on land is $535.08 (2021) 2022-11-29
This property is off market, which means it's not currently listed for sale or rent on Zillow. This may be different from what's available on other websites or public sources.

