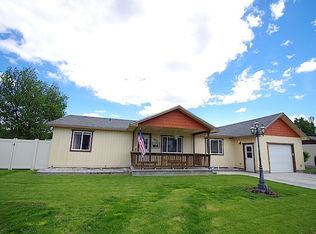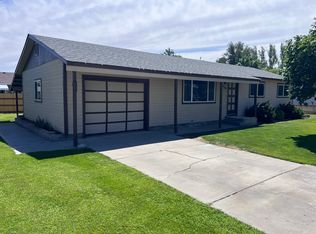Sold
Price Unknown
740 Flintlock Way, Weiser, ID 83672
3beds
2baths
1,684sqft
Single Family Residence
Built in 1980
0.38 Acres Lot
$334,100 Zestimate®
$--/sqft
$1,788 Estimated rent
Home value
$334,100
Estimated sales range
Not available
$1,788/mo
Zestimate® history
Loading...
Owner options
Explore your selling options
What's special
Lovely single level home in quiet cul-de-sac location. This home features several updates all done within the last few years including a kitchen renovation, bathroom updates, and HVAC system. Walk in directly to the oversized living room space with patio door access to the backyard. The recently updated kitchen features new cabinets, quartz countertops, and some new appliances. The attached dining room opens direct to the outside patio. Step outside to the 1/3 acre back yard with underground sprinklers from irrigation well. The large carport area features a built in storage as well as additional storage sheds.Move-in ready and in a great location!
Zillow last checked: 8 hours ago
Listing updated: July 21, 2025 at 07:18pm
Listed by:
Melanie Davidson-hickey 208-861-3721,
Two Rivers Real Estate Company, LLC,
Francene Hickey 208-550-0233,
Two Rivers Real Estate Company, LLC
Bought with:
Thomas Auw
Coldwell Banker/Classic Proper
Source: IMLS,MLS#: 98941247
Facts & features
Interior
Bedrooms & bathrooms
- Bedrooms: 3
- Bathrooms: 2
- Main level bathrooms: 2
- Main level bedrooms: 3
Primary bedroom
- Level: Main
Bedroom 2
- Level: Main
Bedroom 3
- Level: Main
Heating
- Electric, Forced Air
Cooling
- Central Air
Appliances
- Included: Electric Water Heater, Dishwasher, Microwave, Oven/Range Freestanding, Refrigerator, Washer, Dryer
Features
- Bed-Master Main Level, Double Vanity, Pantry, Kitchen Island, Quartz Counters, Number of Baths Main Level: 2
- Flooring: Carpet
- Has basement: No
- Has fireplace: No
Interior area
- Total structure area: 1,684
- Total interior livable area: 1,684 sqft
- Finished area above ground: 1,684
- Finished area below ground: 0
Property
Parking
- Total spaces: 2
- Parking features: Carport, Other, RV Access/Parking
- Has garage: Yes
- Carport spaces: 2
Features
- Levels: One
- Fencing: Full
Lot
- Size: 0.38 Acres
- Features: 10000 SF - .49 AC, Garden, Sidewalks, Corner Lot, Cul-De-Sac, Auto Sprinkler System, Full Sprinkler System
Details
- Additional structures: Shed(s)
- Parcel number: RPW010000200C0
- Lease amount: $0
Construction
Type & style
- Home type: SingleFamily
- Property subtype: Single Family Residence
Materials
- Frame
- Roof: Architectural Style
Condition
- Year built: 1980
Utilities & green energy
- Water: Public, Well
- Utilities for property: Sewer Connected
Green energy
- Indoor air quality: Ventilation
Community & neighborhood
Location
- Region: Weiser
Other
Other facts
- Listing terms: Cash,Conventional,FHA,VA Loan
- Ownership: Fee Simple
- Road surface type: Paved
Price history
Price history is unavailable.
Public tax history
| Year | Property taxes | Tax assessment |
|---|---|---|
| 2024 | $1,708 +21.5% | $505,835 +89.3% |
| 2023 | $1,406 -19.5% | $267,269 +4% |
| 2022 | $1,747 +8.4% | $256,934 +28% |
Find assessor info on the county website
Neighborhood: 83672
Nearby schools
GreatSchools rating
- NAPioneer Primary SchoolGrades: PK-3Distance: 0.1 mi
- 5/10Weiser Middle SchoolGrades: 6-8Distance: 0.8 mi
- 3/10Weiser High SchoolGrades: 9-12Distance: 0.5 mi
Schools provided by the listing agent
- Elementary: Weiser
- Middle: Weiser
- High: Weiser
- District: Weiser School District #431
Source: IMLS. This data may not be complete. We recommend contacting the local school district to confirm school assignments for this home.

