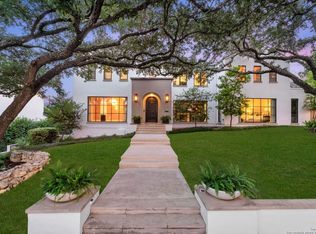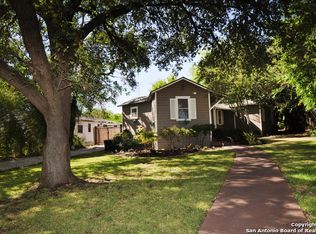Sold
Price Unknown
740 Elizabeth, Terrell Hills, TX 78209
5beds
3,957sqft
Single Family Residence
Built in 2004
0.43 Acres Lot
$1,600,600 Zestimate®
$--/sqft
$6,136 Estimated rent
Home value
$1,600,600
$1.49M - $1.71M
$6,136/mo
Zestimate® history
Loading...
Owner options
Explore your selling options
What's special
Tucked away on a coveted corner lot in the heart of Terrell Hills, this stunning 5-bedroom home seamlessly blends timeless elegance with modern amenities for effortless living and entertaining. A dramatic stone entry welcomes you into expansive, light-filled living and dining areas designed for both festive gatherings and quiet evenings at home. The chef's kitchen is a true showstopper, featuring a 6-burner Thermador range, sleek stainless appliances, a warming drawer, and a generous island that doubles as a hub for entertaining and casual meals. The main-level primary suite is a serene retreat, complete with a spa-inspired bath and soaking tub. Upstairs, four spacious bedrooms, a versatile second living area, a home office, and ample storage offer room for everyone. The backyard is a private resort-style haven, with a sparkling pool, full outdoor kitchen, and multiple entertaining spaces made for year-round enjoyment. A two-car garage sits behind an electric gate with a double driveway, complemented by a front circular drive for added convenience. A separate back house features another two-car garage and a beautifully appointed 900 sq ft guest apartment with its own kitchen, bedroom, bathroom, and laundry-perfect for visitors, extended family, or additional income potential. Stylish, functional, and ideally located, this exceptional home captures the very best of Terrell Hills living.
Zillow last checked: 8 hours ago
Listing updated: July 01, 2025 at 10:24am
Listed by:
Susanne Marco TREC #646834 (210) 632-8400,
Phyllis Browning Company
Source: LERA MLS,MLS#: 1859634
Facts & features
Interior
Bedrooms & bathrooms
- Bedrooms: 5
- Bathrooms: 5
- Full bathrooms: 4
- 1/2 bathrooms: 1
Primary bedroom
- Area: 255
- Dimensions: 17 x 15
Bedroom 2
- Area: 255
- Dimensions: 17 x 15
Bedroom 3
- Area: 221
- Dimensions: 17 x 13
Bedroom 4
- Area: 168
- Dimensions: 14 x 12
Bedroom 5
- Area: 195
- Dimensions: 15 x 13
Primary bathroom
- Features: Tub/Shower Separate
- Area: 143
- Dimensions: 13 x 11
Dining room
- Area: 182
- Dimensions: 14 x 13
Family room
- Area: 380
- Dimensions: 20 x 19
Kitchen
- Area: 170
- Dimensions: 17 x 10
Office
- Area: 99
- Dimensions: 11 x 9
Heating
- Central, Natural Gas
Cooling
- Three+ Central
Appliances
- Included: Range, Gas Cooktop, Disposal, Dishwasher, Plumbed For Ice Maker, Gas Water Heater
- Laundry: Lower Level, Washer Hookup, Dryer Connection
Features
- Two Living Area, Separate Dining Room, Eat-in Kitchen, Two Eating Areas, Kitchen Island, Breakfast Bar, Pantry, Study/Library, Utility Room Inside, High Ceilings, Maid's Quarters, High Speed Internet, Walk-In Closet(s), Master Downstairs, Ceiling Fan(s)
- Flooring: Carpet, Ceramic Tile, Wood
- Windows: Window Coverings
- Has basement: No
- Number of fireplaces: 1
- Fireplace features: One, Wood Burning
Interior area
- Total structure area: 3,957
- Total interior livable area: 3,957 sqft
Property
Parking
- Total spaces: 4
- Parking features: Four or More Car Garage, Garage Door Opener, Circular Driveway
- Garage spaces: 4
- Has uncovered spaces: Yes
Features
- Levels: Two
- Stories: 2
- Patio & porch: Covered
- Exterior features: Gas Grill, Sprinkler System, Outdoor Kitchen
- Has private pool: Yes
- Pool features: In Ground
- Has spa: Yes
- Spa features: Heated
- Fencing: Privacy
Lot
- Size: 0.43 Acres
- Features: Corner Lot, 1/4 - 1/2 Acre, Curbs
Details
- Additional structures: Detached Quarters
- Parcel number: 055260050180
Construction
Type & style
- Home type: SingleFamily
- Property subtype: Single Family Residence
Materials
- Stucco
- Foundation: Slab
- Roof: Metal
Condition
- Pre-Owned
- New construction: No
- Year built: 2004
Utilities & green energy
- Electric: CPS
- Gas: CPS
- Sewer: SAWS, Sewer System
- Water: SAWS, Water System
- Utilities for property: Cable Available
Community & neighborhood
Community
- Community features: None
Location
- Region: Terrell Hills
- Subdivision: Terrell Hills
Other
Other facts
- Listing terms: Conventional,VA Loan,Cash
- Road surface type: Paved
Price history
| Date | Event | Price |
|---|---|---|
| 6/30/2025 | Sold | -- |
Source: | ||
| 6/11/2025 | Pending sale | $1,785,000$451/sqft |
Source: | ||
| 6/2/2025 | Contingent | $1,785,000$451/sqft |
Source: | ||
| 4/18/2025 | Listed for sale | $1,785,000-3.5%$451/sqft |
Source: | ||
| 6/26/2024 | Listing removed | $1,849,000$467/sqft |
Source: | ||
Public tax history
| Year | Property taxes | Tax assessment |
|---|---|---|
| 2025 | -- | $1,345,200 +1.2% |
| 2024 | $24,914 +2.2% | $1,329,440 +4.6% |
| 2023 | $24,377 -2.7% | $1,271,460 +9% |
Find assessor info on the county website
Neighborhood: 78209
Nearby schools
GreatSchools rating
- 8/10Woodridge Elementary SchoolGrades: 1-5Distance: 2.3 mi
- 8/10Alamo Heights Junior High SchoolGrades: 6-8Distance: 2.3 mi
- 7/10Alamo Heights High SchoolGrades: 9-12Distance: 1.9 mi
Schools provided by the listing agent
- Elementary: Woodridge
- Middle: Alamo Heights
- High: Alamo Heights
- District: Alamo Heights I.S.D.
Source: LERA MLS. This data may not be complete. We recommend contacting the local school district to confirm school assignments for this home.
Get a cash offer in 3 minutes
Find out how much your home could sell for in as little as 3 minutes with a no-obligation cash offer.
Estimated market value$1,600,600
Get a cash offer in 3 minutes
Find out how much your home could sell for in as little as 3 minutes with a no-obligation cash offer.
Estimated market value
$1,600,600

