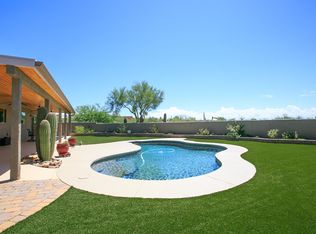Sold for $775,000 on 01/04/24
$775,000
740 E Rudasill Rd, Tucson, AZ 85718
4beds
2,898sqft
Single Family Residence
Built in 1986
0.79 Acres Lot
$844,600 Zestimate®
$267/sqft
$3,011 Estimated rent
Home value
$844,600
$785,000 - $912,000
$3,011/mo
Zestimate® history
Loading...
Owner options
Explore your selling options
What's special
Perfectly nestled at the end of a serene cul-de-sac in the highly desirable and premium neighborhood of Shadow Hills! As you step inside, you'll be greeted by the expansive great room bathed in natural light, adorned with stunning niches, and a cozy gas fireplace that creates a truly welcoming atmosphere. You'll immediately notice the pride of ownership throughout the property. The current owners have spared no effort in maintaining and enhancing this residence. Step outside through one of the multiple access points to a backyard carefully designed for both relaxation and entertainment, making it the perfect place to unwind or host gatherings. The primary bathroom exudes a spa-like ambiance with its luxurious features, including a deep jetted tub, a spacious shower, dual sinks, and a separate second vanity. This remarkable property features a 3-car garage with a workbench area equipped with an evaporative cooler to keep you and your vehicles cool during the summer months. Storage space abounds, making organization a breeze. Plenty of extra features throughout, including iron security screen doors, 2 newer Trane HVACs, exterior paint, Kinetico water softener, alarm system, tankless water heater, SONOS sound system, and so much more! Gorgeous mountain views and natural desert surround this meticulously maintained southwestern-style residence in the Catalina Foothills.
Zillow last checked: 8 hours ago
Listing updated: December 22, 2024 at 01:07pm
Listed by:
Marcela Esquer 520-979-2703,
Tierra Antigua Realty
Bought with:
Waco Starr
Long Realty
Source: MLS of Southern Arizona,MLS#: 22323925
Facts & features
Interior
Bedrooms & bathrooms
- Bedrooms: 4
- Bathrooms: 2
- Full bathrooms: 2
Primary bathroom
- Features: Double Vanity, Exhaust Fan, Jetted Tub, Separate Shower(s)
Dining room
- Features: Breakfast Bar, Dining Area
Kitchen
- Description: Countertops: Granite
- Features: Lazy Susan, Prep Sink
Heating
- Forced Air, Natural Gas, Zoned
Cooling
- Central Air, Evaporative Cooling, Zoned, Garage Has Cooling
Appliances
- Included: Dishwasher, Disposal, Electric Oven, Exhaust Fan, Freezer, Gas Cooktop, Refrigerator, Water Purifier, Water Softener, Dryer, Washer, Water Heater: Natural Gas, Tankless Water Heater, Appliance Color: Stainless
- Laundry: Laundry Room, Sink
Features
- Ceiling Fan(s), Walk-In Closet(s), Water Purifier, Ceiling Speakers, High Speed Internet, Great Room, Library, Office, Storage
- Flooring: Engineered Wood, Mexican Tile, Wood
- Windows: Skylights, Window Covering: Stay
- Has basement: No
- Number of fireplaces: 2
- Fireplace features: Bee Hive, Gas, Great Room, Patio
Interior area
- Total structure area: 2,898
- Total interior livable area: 2,898 sqft
Property
Parking
- Total spaces: 3
- Parking features: No RV Parking, Attached, Garage Door Opener, Storage, Paved, Circular Driveway, Driveway
- Attached garage spaces: 3
- Has uncovered spaces: Yes
- Details: RV Parking: None, Garage/Carport Features: Evap Cooler
Accessibility
- Accessibility features: Door Levers, Level
Features
- Levels: One
- Stories: 1
- Patio & porch: Covered, Patio, Paver, Ramada
- Exterior features: Courtyard, Fountain
- Has spa: Yes
- Spa features: None, Bath
- Fencing: Masonry,Wood,Wrought Iron
- Has view: Yes
- View description: Desert, Mountain(s), Neighborhood, Sunrise, Sunset
Lot
- Size: 0.79 Acres
- Dimensions: 82 x 232 x 399 x 209
- Features: Adjacent to Wash, Cul-De-Sac, Landscape - Front: Decorative Gravel, Desert Plantings, Natural Desert, Shrubs, Sprinkler/Drip, Trees, Landscape - Rear: Decorative Gravel, Desert Plantings, Natural Desert, Sprinkler/Drip, Trees, Landscape - Rear (Other): Saguaros
Details
- Parcel number: 108084870
- Zoning: CR1
- Special conditions: Standard
Construction
Type & style
- Home type: SingleFamily
- Architectural style: Santa Fe,Southwestern
- Property subtype: Single Family Residence
Materials
- Frame - Stucco
- Roof: Built-Up - Reflect
Condition
- Existing
- New construction: No
- Year built: 1986
Utilities & green energy
- Electric: Tep
- Gas: Natural
- Water: Public
- Utilities for property: Cable Connected, Sewer Connected
Community & neighborhood
Security
- Security features: Alarm Installed, Security Lights, Smoke Detector(s), Wrought Iron Security Door, Alarm System
Community
- Community features: Paved Street
Location
- Region: Tucson
- Subdivision: Shadow Hills (484-595)
HOA & financial
HOA
- Has HOA: Yes
- HOA fee: $6 monthly
- Association name: Shadow Hills HOA
- Association phone: 520-797-3224
Other
Other facts
- Listing terms: Cash,Conventional
- Ownership: Fee (Simple)
- Ownership type: Sole Proprietor
- Road surface type: Paved
Price history
| Date | Event | Price |
|---|---|---|
| 1/4/2024 | Sold | $775,000-1.3%$267/sqft |
Source: | ||
| 11/17/2023 | Contingent | $785,000$271/sqft |
Source: | ||
| 11/3/2023 | Listed for sale | $785,000+57%$271/sqft |
Source: | ||
| 7/31/2012 | Sold | $500,000-2.9%$173/sqft |
Source: | ||
| 6/8/2012 | Listed for sale | $515,000$178/sqft |
Source: Keller Williams Southern Arizona #21213973 Report a problem | ||
Public tax history
| Year | Property taxes | Tax assessment |
|---|---|---|
| 2025 | $5,561 +3.5% | $72,460 +2.2% |
| 2024 | $5,374 +4.6% | $70,927 +20.7% |
| 2023 | $5,137 -0.9% | $58,771 +19.3% |
Find assessor info on the county website
Neighborhood: Catalina Foothills
Nearby schools
GreatSchools rating
- 7/10Manzanita SchoolGrades: K-5Distance: 2.1 mi
- 8/10Orange Grove Middle SchoolGrades: 6-8Distance: 1.3 mi
- 9/10Catalina Foothills High SchoolGrades: 9-12Distance: 3.6 mi
Schools provided by the listing agent
- Elementary: Manzanita
- Middle: Orange Grove
- High: Catalina Fthls
- District: Catalina Foothills
Source: MLS of Southern Arizona. This data may not be complete. We recommend contacting the local school district to confirm school assignments for this home.
Get a cash offer in 3 minutes
Find out how much your home could sell for in as little as 3 minutes with a no-obligation cash offer.
Estimated market value
$844,600
Get a cash offer in 3 minutes
Find out how much your home could sell for in as little as 3 minutes with a no-obligation cash offer.
Estimated market value
$844,600
