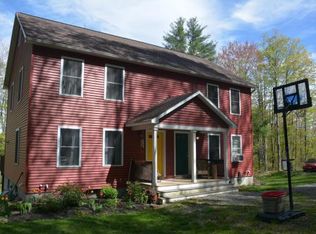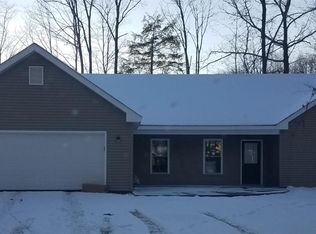Closed
$527,050
740 E Miller Rd, Brooktondale, NY 14817
3beds
2,771sqft
Single Family Residence
Built in 2002
10.58 Acres Lot
$581,100 Zestimate®
$190/sqft
$3,012 Estimated rent
Home value
$581,100
$552,000 - $616,000
$3,012/mo
Zestimate® history
Loading...
Owner options
Explore your selling options
What's special
Do you want to be close to Ithaca yet feel the tranquility of nature? This home offers both! When you walk inside you will be greeted with the warmth of radiant floor heat. The main floor offers a full bathroom, great room, laundry, garage access and an office, library or workout space. There is an entrance to the back yard to let the dog out into a fenced in area. As you walk up to the 2nd floor you cannot help but notice the cherry hardwood floors. You will walk up to an open floor plan with a chefs dream kitchen. New appliances with granite countertops. The primary ensuite offers a private balcony and fireplace. As you walk to the bathroom, you will see 2 cedar wood walk-in closets before you see the whirlpool tub and stand up shower. Across the living room will be 2 more bedrooms and another full bathroom. The large deck is the best spot to sit and enjoy the local wildlife or host a summer bbq. There is too much to share, so you must take a look!
Zillow last checked: 8 hours ago
Listing updated: December 06, 2023 at 04:31am
Listed by:
Tiffany Bechtold tiffany@hartandhomes.com,
RE/MAX In Motion
Bought with:
Vincent Ferrara, 10401330898
Howard Hanna S Tier Inc
Source: NYSAMLSs,MLS#: IB408030 Originating MLS: Ithaca Board of Realtors
Originating MLS: Ithaca Board of Realtors
Facts & features
Interior
Bedrooms & bathrooms
- Bedrooms: 3
- Bathrooms: 3
- Full bathrooms: 3
Heating
- Hot Water
Appliances
- Included: Double Oven, Exhaust Fan, Gas Oven, Gas Range, Microwave, Refrigerator, Range Hood, Washer
Features
- Cedar Closet(s), Cathedral Ceiling(s), Eat-in Kitchen, Home Office, Jetted Tub, Kitchen Island, Library
- Flooring: Hardwood, Tile, Varies
- Basement: Finished,Walk-Out Access
- Number of fireplaces: 2
Interior area
- Total structure area: 2,771
- Total interior livable area: 2,771 sqft
Property
Parking
- Total spaces: 2
- Parking features: Attached, Garage
- Attached garage spaces: 2
Features
- Levels: Two
- Stories: 2
- Patio & porch: Balcony, Deck
- Exterior features: Balcony, Deck, Fence
- Fencing: Partial
Lot
- Size: 10.58 Acres
- Features: Wooded
- Residential vegetation: Partially Wooded
Details
- Additional structures: Shed(s), Storage
- Parcel number: 6.126.1
Construction
Type & style
- Home type: SingleFamily
- Architectural style: Contemporary,Two Story
- Property subtype: Single Family Residence
Materials
- Cedar, Frame
- Foundation: Poured
- Roof: Metal
Condition
- Year built: 2002
Utilities & green energy
- Sewer: Septic Tank
Green energy
- Energy efficient items: Windows
Community & neighborhood
Location
- Region: Brooktondale
Other
Other facts
- Listing terms: Cash,Conventional,FHA,USDA Loan,VA Loan
Price history
| Date | Event | Price |
|---|---|---|
| 12/7/2023 | Listing removed | -- |
Source: | ||
| 3/27/2023 | Sold | $527,050+5.6%$190/sqft |
Source: | ||
| 2/6/2023 | Pending sale | $499,000$180/sqft |
Source: | ||
| 2/6/2023 | Contingent | $499,000$180/sqft |
Source: | ||
| 1/30/2023 | Listed for sale | $499,000+75.4%$180/sqft |
Source: | ||
Public tax history
| Year | Property taxes | Tax assessment |
|---|---|---|
| 2024 | -- | $475,000 +8% |
| 2023 | -- | $440,000 +46.7% |
| 2022 | -- | $300,000 |
Find assessor info on the county website
Neighborhood: 14817
Nearby schools
GreatSchools rating
- 8/10Caroline Elementary SchoolGrades: PK-5Distance: 3 mi
- 8/10Boynton Middle SchoolGrades: 6-8Distance: 7.5 mi
- 9/10Ithaca Senior High SchoolGrades: 9-12Distance: 7.2 mi
Schools provided by the listing agent
- Elementary: South Hill
- District: Ithaca
Source: NYSAMLSs. This data may not be complete. We recommend contacting the local school district to confirm school assignments for this home.

